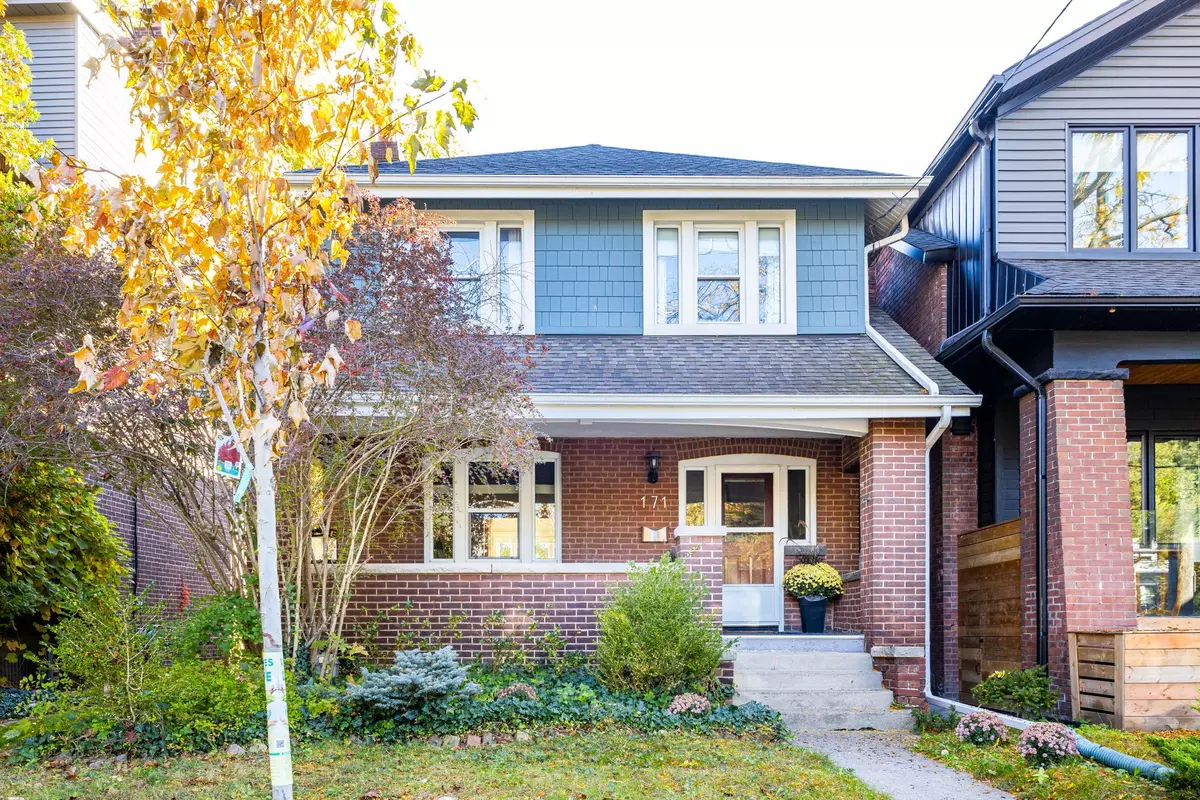$2,097,000
$1,749,000
19.9%For more information regarding the value of a property, please contact us for a free consultation.
171 Cambridge AVE Toronto E03, ON M4K 2L7
4 Beds
2 Baths
Key Details
Sold Price $2,097,000
Property Type Single Family Home
Sub Type Detached
Listing Status Sold
Purchase Type For Sale
Approx. Sqft 1500-2000
MLS Listing ID E9461805
Sold Date 10/28/24
Style 2-Storey
Bedrooms 4
Annual Tax Amount $8,032
Tax Year 2024
Property Description
Welcome to 171 Cambridge - an incredible home on a large lot in a quiet pocket of Playter Estates. This detached property previously underwent a thoughtful renovation and now boasts a spacious semi-open plan main floor, a powder room with heated floors and an impressive chef's kitchen with a big centre island that overlooks a large, mature and extremely private back yard. The detached garage offers parking via the mutual drive, plus there's additional parking from the laneway at the back of the property - a rare and useful feature, making it a prime candidate for a laneway suite. On the second floor, 4 nicely proportioned bedrooms have great light and good closet space - they share a lovely washroom with heated floors and an airjet tub. The finished basement offers an open plan layout, perfect for creating your own family room, office, play or workout zones. It also has 3 generously sized storage areas. This is a highly sought after location due to its easy access to TTC, downtown, highways, parks, and an array of shops and restaurants on "The Danforth", all within walking distance. It's also in the coveted Jackman School district. Come and check out this East End gem - it might just be "the one"!
Location
Province ON
County Toronto
Rooms
Family Room No
Basement Finished
Kitchen 1
Interior
Interior Features Floor Drain, On Demand Water Heater, Storage
Cooling Wall Unit(s)
Fireplaces Number 2
Fireplaces Type Living Room
Exterior
Exterior Feature Landscaped, Patio, Privacy, Deck, Landscape Lighting
Garage Lane, Private, Mutual
Garage Spaces 2.0
Pool None
Roof Type Asphalt Shingle
Parking Type Detached
Total Parking Spaces 2
Building
Foundation Brick
Others
Security Features Alarm System,Smoke Detector,Carbon Monoxide Detectors
Read Less
Want to know what your home might be worth? Contact us for a FREE valuation!

Our team is ready to help you sell your home for the highest possible price ASAP

GET MORE INFORMATION





