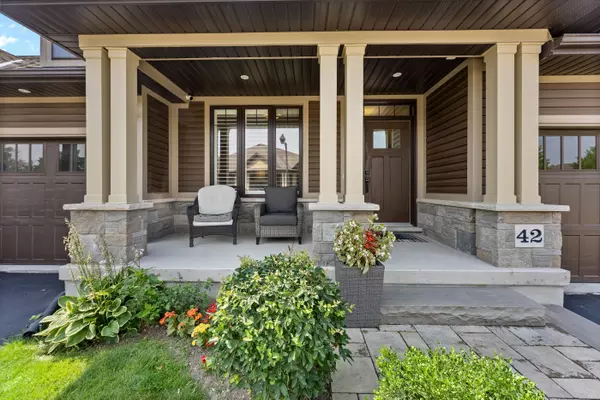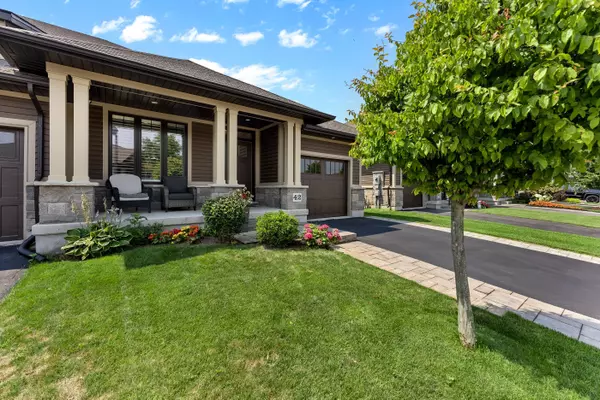$740,000
$759,900
2.6%For more information regarding the value of a property, please contact us for a free consultation.
37 Brookside TER #42 West Lincoln, ON L0R 2A0
3 Beds
3 Baths
Key Details
Sold Price $740,000
Property Type Condo
Sub Type Condo Townhouse
Listing Status Sold
Purchase Type For Sale
Approx. Sqft 1200-1399
MLS Listing ID X9244568
Sold Date 10/28/24
Style Bungalow
Bedrooms 3
HOA Fees $130
Annual Tax Amount $4,617
Tax Year 2024
Property Description
Welcome to 42-37 Brookside Terrace, Smithville! This Phelps-built end-unit bungalow townhome offers bright and spacious one-floor living. Immediately be impressed by the front porch with a covered veranda and elegant pillars. Step inside to find California shutters throughout and full glass pocket doors leading to the bedroom. The home features engineered maple flooring and 18x18 porcelain floors extending into the gorgeous gourmet kitchen, which boasts upgraded Barzotti cabinetry. The kitchen also offers plenty of counter space, Cambria quartz countertops, and elegant seeded glass over the cabinets. With two bedrooms on the main floor and one additional bedroom in the basement, there's plenty of room for everyone. The master bedroom comes with his and hers closets and a good-sized ensuite featuring a stunning glass shower and porcelain flooring. Enjoy the convenience of two and a half bathrooms, making morning routines a breeze. Hidden away, this home offers a private area and visitor parking too! A small common fee covers road maintenance, boulevards, and a sprinkler system, ensuring the community stays in top shape. Don't miss out on this wonderful home in a great location!
Location
Province ON
County Niagara
Zoning RM3-494
Rooms
Family Room Yes
Basement Finished, Full
Kitchen 1
Separate Den/Office 1
Interior
Interior Features Air Exchanger, Auto Garage Door Remote, Sump Pump
Cooling Central Air
Laundry In-Suite Laundry
Exterior
Garage Private
Garage Spaces 2.0
Roof Type Asphalt Shingle
Parking Type Attached
Total Parking Spaces 2
Building
Foundation Poured Concrete
Locker None
Others
Pets Description Restricted
Read Less
Want to know what your home might be worth? Contact us for a FREE valuation!

Our team is ready to help you sell your home for the highest possible price ASAP

GET MORE INFORMATION





