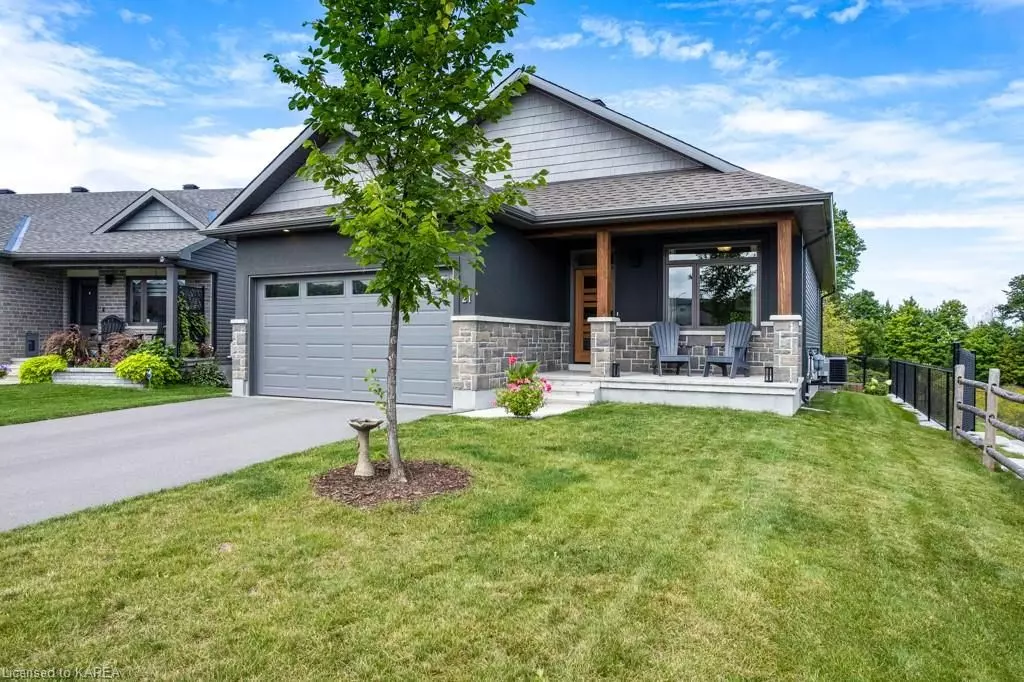$725,000
$734,900
1.3%For more information regarding the value of a property, please contact us for a free consultation.
21 SEABERT DR Arnprior, ON K7S 0H9
3 Beds
2 Baths
1,430 SqFt
Key Details
Sold Price $725,000
Property Type Single Family Home
Sub Type Detached
Listing Status Sold
Purchase Type For Sale
Square Footage 1,430 sqft
Price per Sqft $506
MLS Listing ID X9405749
Sold Date 10/25/24
Style Bungalow
Bedrooms 3
Annual Tax Amount $5,725
Tax Year 2024
Property Description
Elegant new 2021 bungalow, built by award-winning Neilcorp, has no rear neighbours and spectacular sunsets over backyard. Airy and bright, the 3 bed, 2 full bath home offers you ~$60,000 in luxury upgrades. Open floor plan welcomes you with beaming natural light reflecting off hardwood floors. Gracious living room has vaulted ceiling and gas fireplace. Dining area overlooks green space. Upscale quartz kitchen includes stainless steel appliances, walk-in pantry and island-breakfast bar. Main floor laundry room. You will love the primary retreat with its walk-in closet and 5pc ensuite with two sink vanity. Two more bedrooms and a main bathroom. Expansive lower level waits your finishing's; with all its windows, extra bedrooms, and bathroom would suit this space along with family room. Located in a family friendly neighbourhood where you can relax on your front porch or enjoy watching nature in the backyard. Close to shops, restaurants, parks, trails plus boat launch and beaches on the Ottawa River.
Location
Province ON
County Renfrew
Zoning R3
Rooms
Basement Unfinished, Full
Kitchen 1
Interior
Interior Features On Demand Water Heater
Cooling Central Air
Fireplaces Number 1
Exterior
Exterior Feature Porch
Garage Private Double
Garage Spaces 6.0
Pool None
Community Features Recreation/Community Centre
Roof Type Asphalt Shingle
Parking Type Attached
Total Parking Spaces 6
Building
Foundation Poured Concrete
Others
Senior Community Yes
Read Less
Want to know what your home might be worth? Contact us for a FREE valuation!

Our team is ready to help you sell your home for the highest possible price ASAP

GET MORE INFORMATION





