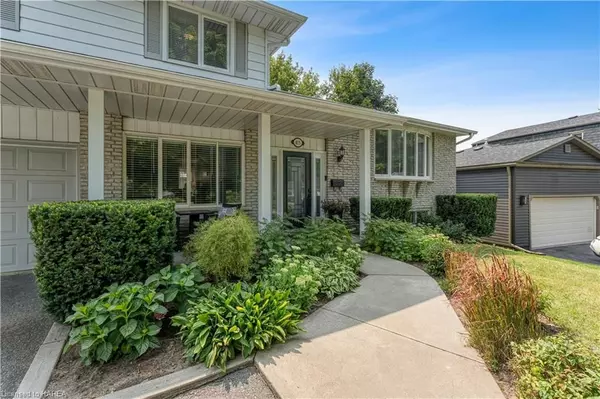$735,000
$739,900
0.7%For more information regarding the value of a property, please contact us for a free consultation.
815 SAFARI DR Kingston, ON K7M 6W2
4 Beds
4 Baths
1,800 SqFt
Key Details
Sold Price $735,000
Property Type Single Family Home
Sub Type Detached
Listing Status Sold
Purchase Type For Sale
Square Footage 1,800 sqft
Price per Sqft $408
MLS Listing ID X9404270
Sold Date 10/25/24
Style Other
Bedrooms 4
Annual Tax Amount $4,190
Tax Year 2024
Property Description
Welcome to your sanctuary in the esteemed Ridgewood Estates! This home offers a seamless blend of classic charm and modern convenience. Situated on a lush, deep lot, the residence showcases timeless brickwork and newer shingles, radiating curb appeal. Inside, you'll find 1800 sq ft of meticulously designed, carpet-free living space. The layout features bright, spacious principal rooms and a flexible floor plan ideal for family living. At the heart of the home, the kitchen is a culinary delight with its expansive granite-topped island, perfect for family gatherings. The open-concept living and dining area, enhanced by a double-sided natural gas fireplace, is perfect for entertaining and cozy evenings. The main floor also includes a family room with views of both the front and back yards, and a built-in library with a desk, ideal for remote work. Step outside to the backyard oasis, where privacy reigns in a park-like setting with mature trees and perennial greenery. Relax in the hot tub or enjoy the serene environment. The home features 3+1 bedrooms and 3.5 bathrooms, including a lower-level bathroom with in-floor heating. Additional amenities include central air conditioning, a gas line for your barbecue, a newer forced air natural gas furnace, and a central vacuum system. Conveniently located near schools, parks, shopping, and walking trails, this home offers the perfect blend of comfort and convenience. Schedule your viewing and discover the charm of this exceptional home.
Location
Province ON
County Frontenac
Zoning R1
Rooms
Basement Partially Finished, Full
Kitchen 1
Separate Den/Office 1
Interior
Interior Features Sauna, Central Vacuum
Cooling Central Air
Fireplaces Number 1
Fireplaces Type Living Room, Electric
Laundry In Basement
Exterior
Exterior Feature Hot Tub, Lighting, Privacy
Garage Private Double
Garage Spaces 7.0
Pool None
Community Features Greenbelt/Conservation, Public Transit
Roof Type Shingles
Parking Type Attached
Total Parking Spaces 7
Building
Foundation Concrete Block
Others
Senior Community Yes
Security Features Carbon Monoxide Detectors,Smoke Detector
Read Less
Want to know what your home might be worth? Contact us for a FREE valuation!

Our team is ready to help you sell your home for the highest possible price ASAP

GET MORE INFORMATION





