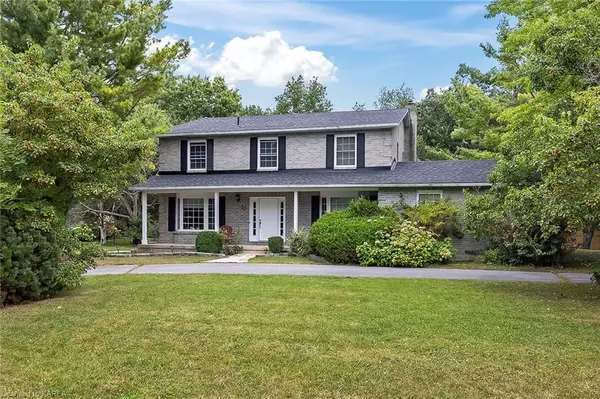$1,115,800
$1,120,000
0.4%For more information regarding the value of a property, please contact us for a free consultation.
57 FAIRCREST BLVD Kingston, ON K7L 4V1
4 Beds
3 Baths
2,700 SqFt
Key Details
Sold Price $1,115,800
Property Type Single Family Home
Sub Type Detached
Listing Status Sold
Purchase Type For Sale
Square Footage 2,700 sqft
Price per Sqft $413
MLS Listing ID X9401556
Sold Date 10/24/24
Style 2-Storey
Bedrooms 4
Annual Tax Amount $7,325
Tax Year 2023
Lot Size 0.500 Acres
Property Description
Location! Location! The beautiful Riverside Estates is surrounded by nature, includes a shared waterfront park with beach, and is less than 10 minutes to Downtown Kingston. Watch deer strolling down the street as the sun sets and enjoy sunrises through the trees from your own private balcony off the master bedroom. The covered porch and double attached garage are perfect for inclement weather and offer easy access to a wonderfully welcoming grand foyer. The main floor laundry also doubles as a convenient mudroom for any furry family members as well. The bright office situated directly beside the front door is handy for working professionals. In the morning, you can enjoy your breakfast soaking up the sun surrounded by windows; and the large deck is right nearby for barbecues or outdoor celebrations with family and friends. Of course, the oversized backyard is ideal for playing your favourite game and honing your gardening skills too. A large dining room is great for more formal occasions, while the adjoining living room is super for entertaining. You can definitely unwind in the main floor family room in front of a stone fireplace with your favourite book or podcast. When you need to escape for some serenity or slumber, there are four large bedrooms upstairs, including a spacious master with an ensuite and walk-in closet. There is a second full bath upstairs as well and both have double sinks to avoid line ups. The powder room on the main floor offers easy access for company. The lower level provides even more comfort and options. There is a recreation room designed for the gamer and movie lovers in your family. Plus, there is an exercise room to get your sweat on, an arts studio and workshop to satisfy your creative inspiration, and even cold storage for your preserves. The circular driveway out front is a sweet bonus too. Your family deserves to live like this.
Location
Province ON
County Frontenac
Zoning R1-5
Rooms
Basement Finished, Full
Kitchen 1
Interior
Cooling Central Air
Fireplaces Type Family Room
Laundry Sink
Exterior
Exterior Feature Deck, Porch
Garage Private Double
Garage Spaces 8.0
Pool None
Roof Type Shingles
Parking Type Attached
Total Parking Spaces 8
Building
Foundation Block
Others
Senior Community Yes
Read Less
Want to know what your home might be worth? Contact us for a FREE valuation!

Our team is ready to help you sell your home for the highest possible price ASAP

GET MORE INFORMATION





