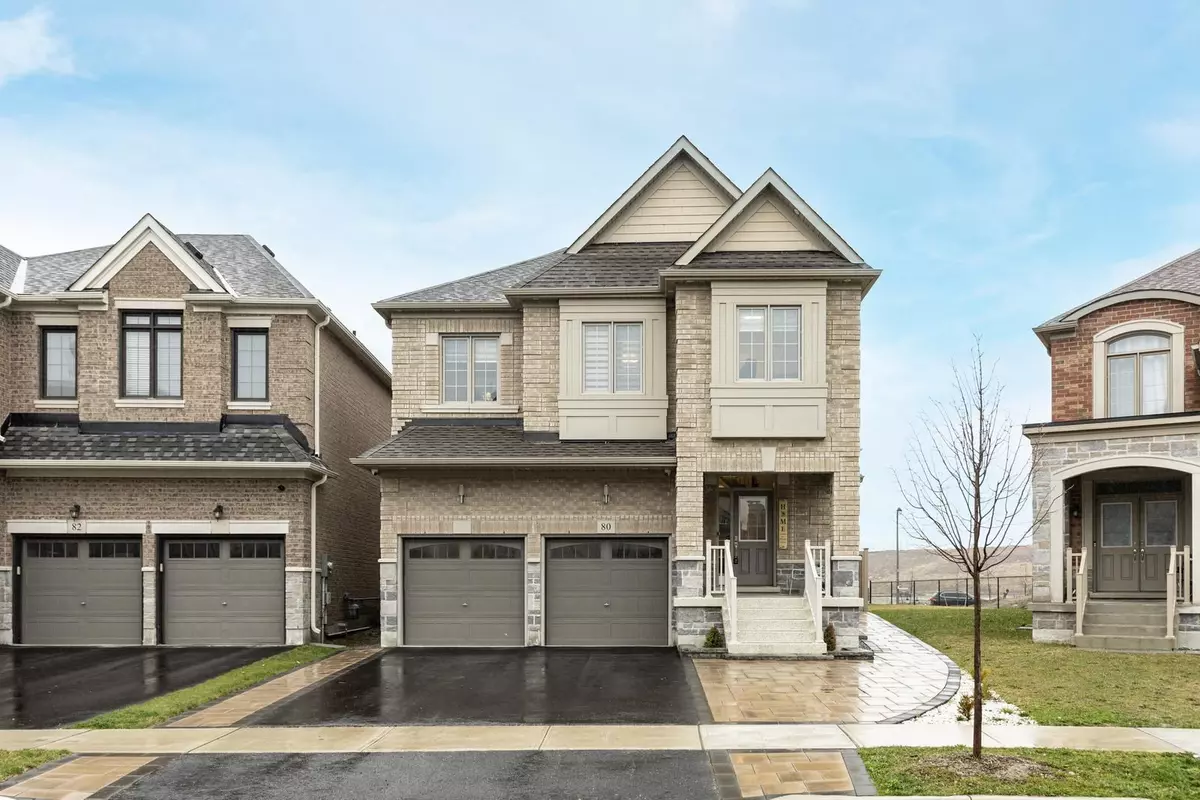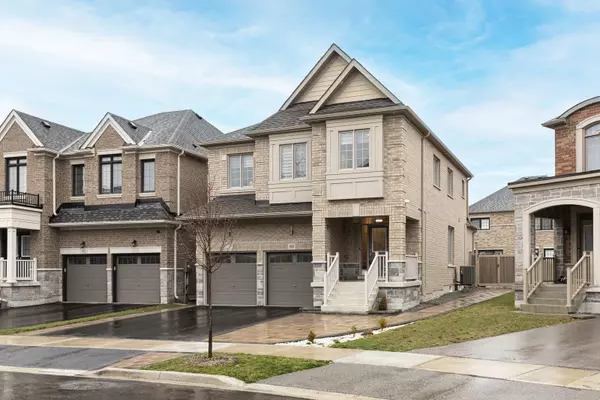$1,340,000
$1,395,000
3.9%For more information regarding the value of a property, please contact us for a free consultation.
80 Tesla CRES East Gwillimbury, ON L9N 0T3
4 Beds
4 Baths
Key Details
Sold Price $1,340,000
Property Type Single Family Home
Sub Type Detached
Listing Status Sold
Purchase Type For Sale
MLS Listing ID N9255511
Sold Date 10/28/24
Style 2-Storey
Bedrooms 4
Annual Tax Amount $5,065
Tax Year 2023
Property Description
Where Modern Luxury Meets Tranquility Nestled In A Charming Community, This Home Offers Not Just A Residence, But A Lifestyle. 4-Bed, 4-Bath Gem $100k+ Upgrades! *Rough-in Bathroom in Basement, Side Entrance location is possible for Rental Potential. *Pride in ownership evident in every corner. *Back Yard Oasis, Fully Vinyl Fenced Yard w/ Access Gates, High-Tech outdoor surveillance. *Extensively Landscaped covered Epoxy Porch & Steps, Interlock pathway and Backyard patio adorned w/interlock pavers invites you to relax & unwind. *Ample Parking w/Extended Driveway *Epoxy Detailed Garage. 80 Tesla Crescent provides the perfect backdrop for every moment. From Dawn 'til Dusk, Natural Light Floods The Entire Home. Retreat to the Primary bedroom, where luxury awaits w/ a Sprawling Walk-In Closet & 4pc Ensuite Spa Bath. All Bedrooms Feature Ensuite Baths ensuring privacy and comfort for all. **Steps To Holland Landing #1 New STEM Focused Elementary 2028** Conveniently located near major urban centres Toronto & Newmarket. Commuters appreciate easy access to HWYs for effortless travel to work/leisure. Top-Rated Schools, Safe Neighbourhoods, and Abundant Green Spaces, Holland Landing is an ideal place for Families to settle down & raise children. Note: Virtual Staging in 1 photo.
Location
Province ON
County York
Zoning R2-3
Rooms
Family Room No
Basement Full, Unfinished
Kitchen 1
Interior
Interior Features ERV/HRV, Rough-In Bath, Water Softener, Water Purifier
Cooling Central Air
Fireplaces Number 1
Fireplaces Type Living Room, Natural Gas
Exterior
Exterior Feature Landscaped, Porch
Garage Private Triple
Garage Spaces 6.0
Pool None
Roof Type Asphalt Shingle
Parking Type Built-In
Total Parking Spaces 6
Building
Foundation Unknown
Others
Security Features Security System
Read Less
Want to know what your home might be worth? Contact us for a FREE valuation!

Our team is ready to help you sell your home for the highest possible price ASAP

GET MORE INFORMATION





