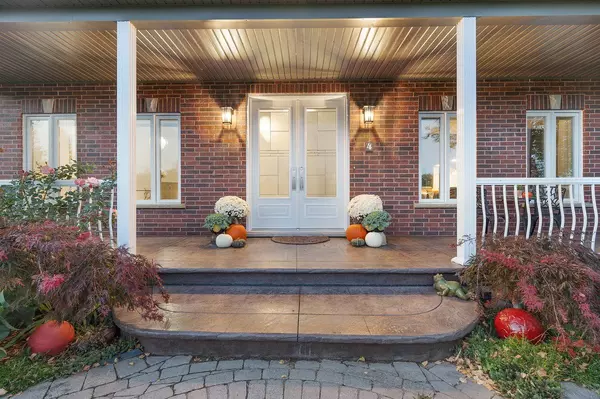$1,735,000
$1,799,000
3.6%For more information regarding the value of a property, please contact us for a free consultation.
4 Gordons Creek Ct CT S Halton Hills, ON L7J 2L8
4 Beds
4 Baths
Key Details
Sold Price $1,735,000
Property Type Single Family Home
Sub Type Detached
Listing Status Sold
Purchase Type For Sale
MLS Listing ID W9394289
Sold Date 10/29/24
Style 2-Storey
Bedrooms 4
Annual Tax Amount $8,005
Tax Year 2024
Property Description
Stunning country estate home nestled on a private subdivision of luxury homes, perfect for a large family. 1.54 Acres of beautifully landscaped grounds, with interlock pathways and a stamped concrete entrance. Picturesque backyard great for entertaining friends and family complete w/ a smokehouse and wood burning oven, aggregate firepit, vegetable garden and tons of greenspace. The interior features 3740 Sq. Ft. of finished space, freshly painted throughout. Newly stained oak stairs in large foyer. Main floor features 9' ft. ceilings, a large updated kitchen w/ island, granite countertops, & marble backsplash. Easy access to backyard from kitchen w/ new French doors. Formal dining room, office/den & grand living room with vaulted ceilings & fireplace. The second floor features a large primary bedroom w/ walk in closet and ensuite bath, two other large bedrooms, and approx. Over 400 sq. ft. of finished flex space over the garage which can be used as a bedroom an in law suite or a future income producing apartment. The basement is fully finished w/ a separate entrance, fireplace and a massive storage/cold room. Attached 2 car garage & extra large driveway. Experience tranquil rural living yet close to city amenities. Close to lakes &trails. Just a few mins to Acton, and 10 mins to Georgetown. Conveniently located close to several schools w/ neighbourhood school bus stop, places of worship. 5mins to Go train, Hwy 401, hwy 407 & 45 mins to Toronto. Don't miss this unique property!
Location
Province ON
County Halton
Zoning CR
Rooms
Family Room Yes
Basement Finished
Kitchen 1
Interior
Interior Features Central Vacuum, Storage, Sump Pump, Water Heater, Water Purifier, Water Softener
Cooling Central Air
Fireplaces Number 2
Fireplaces Type Propane
Exterior
Exterior Feature Landscaped, Privacy
Garage Available
Garage Spaces 12.0
Pool None
Roof Type Asphalt Shingle
Parking Type Attached
Total Parking Spaces 12
Building
Foundation Unknown
Read Less
Want to know what your home might be worth? Contact us for a FREE valuation!

Our team is ready to help you sell your home for the highest possible price ASAP

GET MORE INFORMATION





