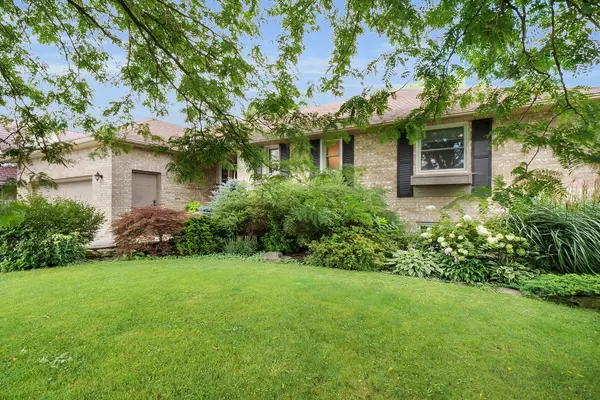$665,000
$684,900
2.9%For more information regarding the value of a property, please contact us for a free consultation.
34494 Granton Line Lucan Biddulph, ON N0M 1V0
3 Beds
3 Baths
Key Details
Sold Price $665,000
Property Type Single Family Home
Sub Type Detached
Listing Status Sold
Purchase Type For Sale
MLS Listing ID X9263369
Sold Date 10/29/24
Style Bungalow
Bedrooms 3
Annual Tax Amount $3,615
Tax Year 2024
Property Description
Welcome to this beautifully maintained ranch-style home nestled in the serene, family-friendly town of Granton. This charming residence boasts a thoughtfully designed layout with three generous bedrooms conveniently located on the main level. The master suite is a true retreat, featuring a spacious walk-in closet and easy access to the two additional bedrooms. Main floor laundry on the main level adds that extra bonus. The heart of the home is the open-concept kitchen, seamlessly flowing into the inviting eating area and expansive family room. The family room, with its cozy fireplace, provides a warm and welcoming space for relaxation and gatherings. Sliding doors open up to a fully fenced backyard, perfect for enjoying outdoor activities or entertaining guests on the large deck complete with gas line for BBQ.The lower level is a versatile space thats fully finished to accommodate all your needs. It includes a stylish 4-piece washroom and three large rooms that can be transformed into an entertainment area, playroom, or additional living space to suit your preferences.Additional features include a double-car garage equipped with its own furnace, ensuring comfort and convenience year-round. This home offers a blend of practical amenities and inviting spaces, making it an ideal choice for a growing family or anyone seeking a peaceful retreat in the heart of Granton.
Location
Province ON
County Middlesex
Zoning UR
Rooms
Family Room Yes
Basement Finished
Kitchen 1
Interior
Interior Features Auto Garage Door Remote, Water Heater Owned
Cooling Central Air
Fireplaces Number 1
Fireplaces Type Living Room
Exterior
Exterior Feature Deck, Privacy
Garage Private Double
Garage Spaces 4.0
Pool None
Roof Type Shingles
Parking Type Attached
Total Parking Spaces 4
Building
Foundation Poured Concrete
Read Less
Want to know what your home might be worth? Contact us for a FREE valuation!

Our team is ready to help you sell your home for the highest possible price ASAP

GET MORE INFORMATION





