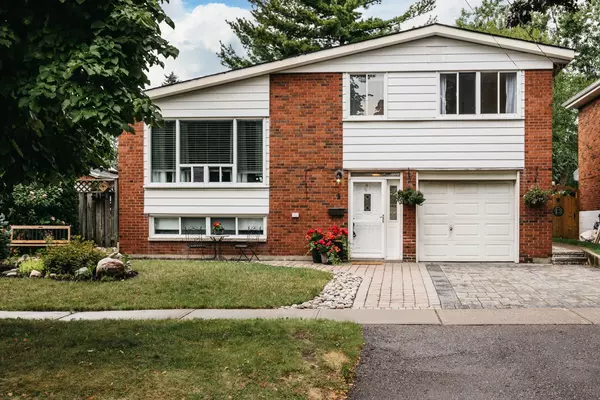$985,000
$998,888
1.4%For more information regarding the value of a property, please contact us for a free consultation.
4 Benorama CRES Toronto E09, ON M1H 1K7
4 Beds
2 Baths
Key Details
Sold Price $985,000
Property Type Single Family Home
Sub Type Detached
Listing Status Sold
Purchase Type For Sale
Approx. Sqft 1100-1500
MLS Listing ID E9400209
Sold Date 10/29/24
Style Sidesplit 4
Bedrooms 4
Annual Tax Amount $3,905
Tax Year 2024
Property Description
In the "BEN" Jungle lies a pocket of well-built mid-century homes on winding tree-lined streets whose names all start with Ben! In this desirable and affordable T.O family neighbourhood sits 4 Benorama Crescent on an extra wide 55 ft lot. Offering a unique layout with 4 bedrooms including 2nd primary and a 3-piece washroom on the main. The "Split" design, semi-above-grade basement and the main level hallway with front & back entry is an appealing setup for future rental potential or makes the perfect "shareable" home. The upper level features vaulted ceilings, a stunning all-brick fireplace and large windows letting in loads of natural light further accentuating the charm and architecture of this time. The lower level recreation room has wall-to-wall windows and can easily be converted back to living/dining & kitchen layout creating a 2 floor suite with the main floor bedroom. Outdoor living high on the list? Head outside and you'll find the picturesque backyard that makes hosting effortless: the stone patio, the firepit, the lawn space, the large vegetable garden hidden around the side, and two extra large storage sheds with limitless potential. Woburn offers a wondering neighbourhood Vibe; a quiet, family-oriented community with a diverse population. Known for the great schools that offer a lot of specialty programs, various parks & recreation for the family to explore; fun for kids and dogs, along with easy access to transit and close proximity to the hospital- there are so many reasons to consider making 4 Benorama your new home! *Home inspection available*
Location
Province ON
County Toronto
Rooms
Family Room No
Basement Finished
Kitchen 1
Interior
Interior Features None
Cooling Central Air
Fireplaces Number 1
Fireplaces Type Wood
Exterior
Exterior Feature Awnings, Landscaped, Patio
Garage Private
Garage Spaces 2.0
Pool None
Roof Type Asphalt Shingle
Parking Type Other
Total Parking Spaces 2
Building
Lot Description Irregular Lot
Foundation Concrete Block
Others
Senior Community Yes
Security Features Carbon Monoxide Detectors,Smoke Detector
Read Less
Want to know what your home might be worth? Contact us for a FREE valuation!

Our team is ready to help you sell your home for the highest possible price ASAP

GET MORE INFORMATION





