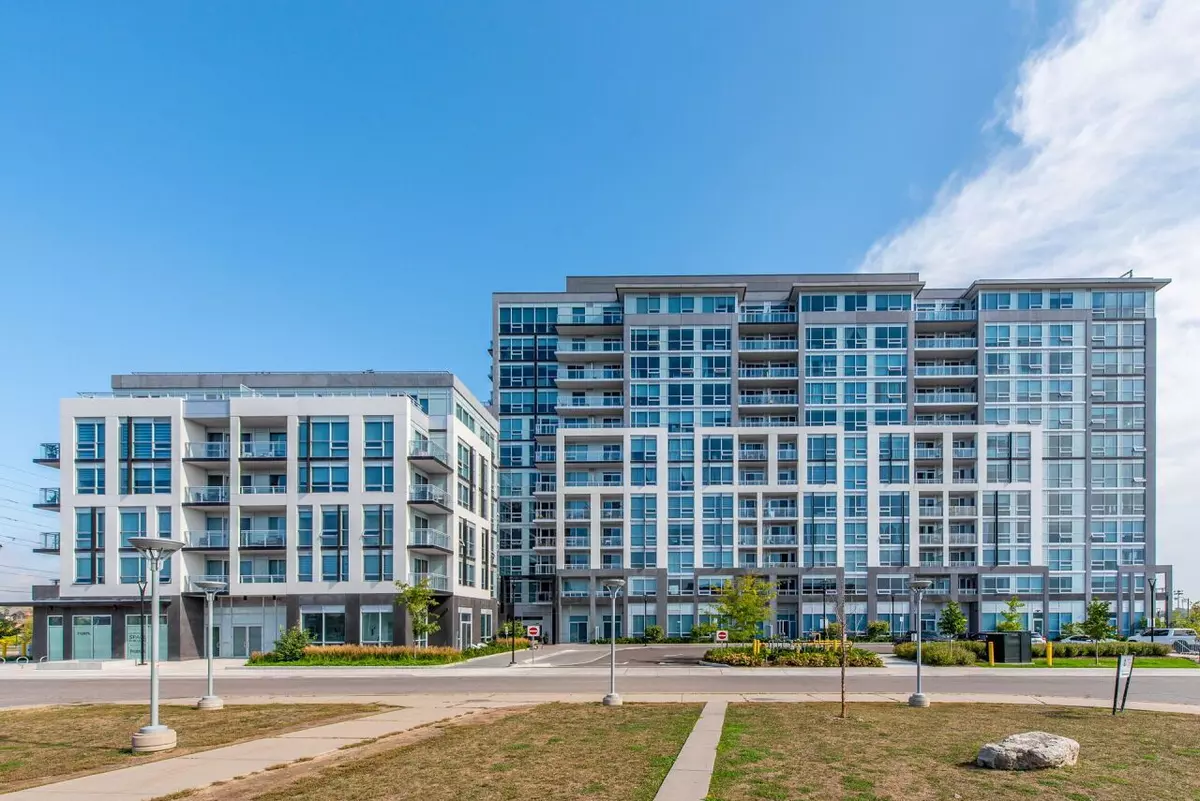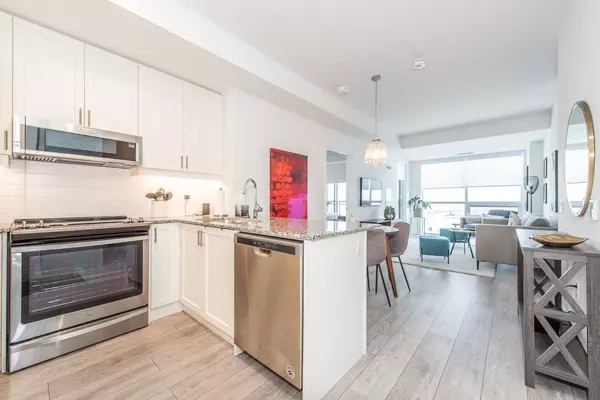$695,000
$779,900
10.9%For more information regarding the value of a property, please contact us for a free consultation.
1050 Main ST E #907 Milton, ON L9T 9M3
3 Beds
2 Baths
Key Details
Sold Price $695,000
Property Type Condo
Sub Type Condo Apartment
Listing Status Sold
Purchase Type For Sale
Approx. Sqft 900-999
MLS Listing ID W9376721
Sold Date 10/29/24
Style Apartment
Bedrooms 3
HOA Fees $711
Annual Tax Amount $2,800
Tax Year 2024
Property Description
Welcome to the epitome of modern living! Nestled in the heart of Milton, this exclusive state-of-the-art condo building offers an unparalleled lifestyle experience. Boasting a abundance of amenities, including an outdoor pool, BBQ terrace, pet spa, fitness centre, yoga room, concierge services, a library, and visitor parking, every aspect of luxury living is catered to. Step into this meticulously designed 2-bedroom plus den condo, where comfort and sophistication intertwine seamlessly. With two full bathrooms, convenience is key. The stunning kitchen, adorned with granite countertops and sleek stainless-steel appliances, is a culinary enthusiast's dream come true. Entertain guests effortlessly in the spacious living and dining areas, flooded with natural light and adorned with contemporary finishes. Convenience is paramount, with the Go Station, Super Store, Arts Centre, restaurants, and major highways just steps away. Whether you seek a vibrant social scene or peaceful relaxation, this condo offers the best of both worlds. Don't miss the opportunity to make this urban oasis your own. Schedule your viewing today and embrace the lifestyle you deserve!
Location
Province ON
County Halton
Zoning Condo Residential
Rooms
Family Room No
Basement None
Main Level Bedrooms 1
Kitchen 1
Separate Den/Office 1
Interior
Interior Features Carpet Free
Cooling Central Air
Laundry In-Suite Laundry
Exterior
Garage Private
Garage Spaces 1.0
Amenities Available Concierge, Exercise Room, Guest Suites, Gym, Outdoor Pool, Rooftop Deck/Garden
Parking Type Underground
Total Parking Spaces 1
Building
Locker Owned
Others
Senior Community Yes
Pets Description Restricted
Read Less
Want to know what your home might be worth? Contact us for a FREE valuation!

Our team is ready to help you sell your home for the highest possible price ASAP

GET MORE INFORMATION





