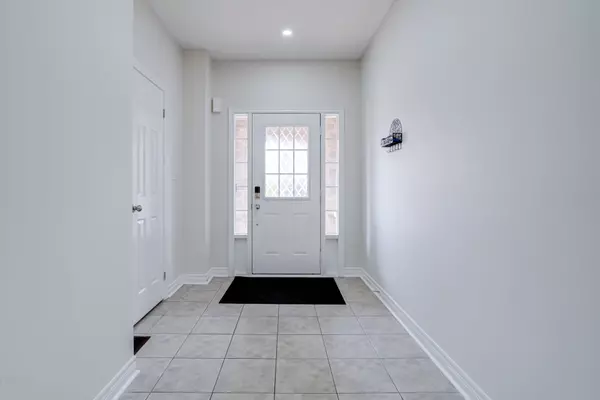$1,340,000
$1,399,999
4.3%For more information regarding the value of a property, please contact us for a free consultation.
676 Mockridge TER Milton, ON L9T 7V1
5 Beds
3 Baths
Key Details
Sold Price $1,340,000
Property Type Single Family Home
Sub Type Detached
Listing Status Sold
Purchase Type For Sale
Approx. Sqft 2500-3000
MLS Listing ID W9461776
Sold Date 10/29/24
Style 2-Storey
Bedrooms 5
Annual Tax Amount $5,777
Tax Year 2024
Property Description
Absolute Showstopper Conservatory Group Christine model4 Bedroom Plus den.Offers Approx 3550 Living Space Beautiful Stone & Brick Exterior Modern Open Concept Floorplan With Separate Living And Family Rooms 9 Feet Ceiling On Main Floor, Hardwood Floor On Main &Upgraded Kitchen With Breakfast Area, S/S Appliances & Custom Backsplash Spacious Family Room With Gas Fireplace. Beautiful Landscaped Backyard Perfect For Entertaining. Grand Sized Luxurious Primary Bedroom W/Sitting Area, 5 Pc Ensuite, His & Her Sinks, Walk-In Closet Additional Loft Can Be 5th Bedroom Builder Finished Basement Offers Great Recreational Space. *****NO SIDEWALK***** MUST SEE
Location
Province ON
County Halton
Rooms
Family Room Yes
Basement Finished
Kitchen 1
Separate Den/Office 1
Interior
Interior Features Water Heater, Sump Pump
Cooling Central Air
Fireplaces Number 1
Exterior
Exterior Feature Porch
Garage Private
Garage Spaces 4.0
Pool None
Roof Type Shingles
Parking Type Built-In
Total Parking Spaces 4
Building
Foundation Poured Concrete
Read Less
Want to know what your home might be worth? Contact us for a FREE valuation!

Our team is ready to help you sell your home for the highest possible price ASAP

GET MORE INFORMATION





