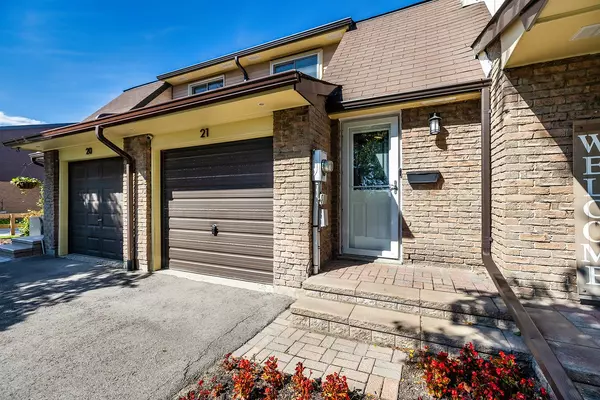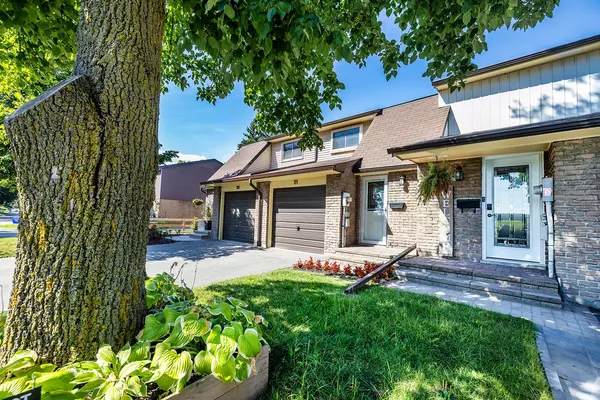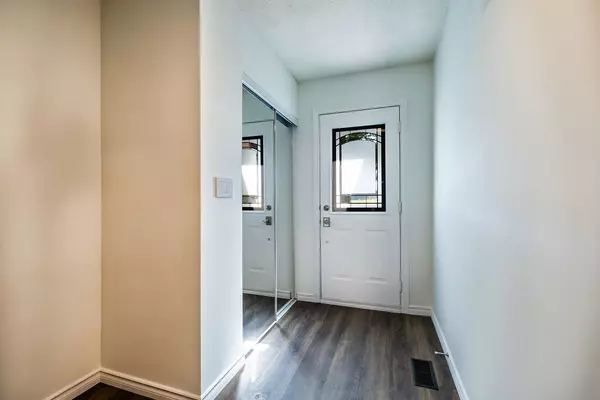$635,900
$639,900
0.6%For more information regarding the value of a property, please contact us for a free consultation.
927 Burns ST W #21 Whitby, ON L1N 6J5
3 Beds
2 Baths
Key Details
Sold Price $635,900
Property Type Condo
Sub Type Condo Townhouse
Listing Status Sold
Purchase Type For Sale
Approx. Sqft 1000-1199
MLS Listing ID E9508780
Sold Date 10/31/24
Style 2-Storey
Bedrooms 3
HOA Fees $358
Annual Tax Amount $2,891
Tax Year 2024
Property Description
Discover this immaculate condo townhome, perfectly situated in the heart of Whitby. Close to all amenities, including shopping, parks, schools, and easy access to the 401, this home is ideal for first-time buyers or those looking to downsize. The home has been freshly painted with new luxury vinyl plank flooring and new trim on the main and second floors. The main floor features a large open kitchen with new track lighting, ample cupboard and counter space, and a separate, family-sized eating area with new lots of natural light. The living room has a sliding glass walkout to the private, fully fenced rear yard with a large patio area. Additionally, the main floor includes a large foyer with a double closet and a pantry. Upstairs, you will find three good-sized bedrooms. The primary bedroom boasts a huge walk-in closet, a ceiling fan, and new luxury vinyl plank flooring. The second and third bedrooms also have luxury vinyl plank flooring and large closets. The updated main washroom features a shower massage head, a regular shower head, and a recently updated vanity and faucets. There is also a spacious linen closet on the upper level. The finished basement includes a separate laundry area, an open concept rec room with pot lighting, and extra storage space under the stairs. An updated 2-piece washroom with a new vanity and faucet completes the basement. This turnkey home is a must-see and wont last long on the market!
Location
Province ON
County Durham
Rooms
Family Room No
Basement Finished
Kitchen 1
Interior
Interior Features Storage
Cooling Central Air
Laundry Laundry Room
Exterior
Exterior Feature Patio
Garage Private
Garage Spaces 2.0
Amenities Available Outdoor Pool, Visitor Parking, BBQs Allowed
Roof Type Asphalt Shingle
Parking Type Attached
Total Parking Spaces 2
Building
Foundation Poured Concrete
Locker None
Others
Pets Description Restricted
Read Less
Want to know what your home might be worth? Contact us for a FREE valuation!

Our team is ready to help you sell your home for the highest possible price ASAP

GET MORE INFORMATION





