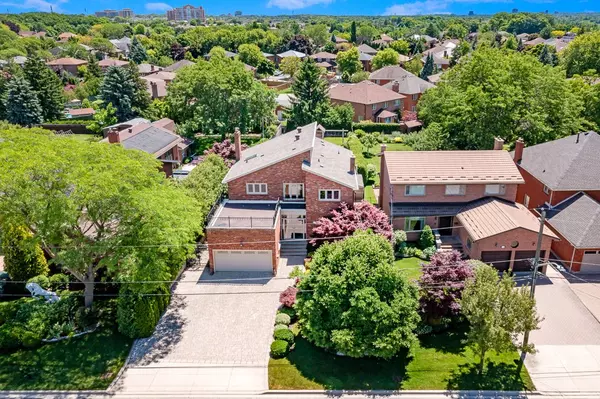$1,955,000
$2,188,800
10.7%For more information regarding the value of a property, please contact us for a free consultation.
1652 Carolyn RD Mississauga, ON L5M 2E1
6 Beds
5 Baths
Key Details
Sold Price $1,955,000
Property Type Single Family Home
Sub Type Detached
Listing Status Sold
Purchase Type For Sale
Approx. Sqft 2500-3000
MLS Listing ID W9508354
Sold Date 10/31/24
Style 2-Storey
Bedrooms 6
Annual Tax Amount $10,621
Tax Year 2024
Property Description
Beautifully Updated Custom Executive Home in a Highly Desired Prime Area of East Credit. Fully Finished Top to Bottom with Over 4000 Sq. Ft. of Living Space. Deep Professionally Landscaped Premium with a Saltwater Pool, 14x12 Pool Side Cabana with Sink & Counter, Fridge, 2Pc Bath for Your Family-Friends to Relax and Enjoy. Interlock Driveway, Left Side Walkway and Backyard Patio. Fully Fenced Private Backyard. Separate Entrance to a Spacious Basement with Huge Recreation Room with Gas Fireplace, Bedroom, Den or Office, 3Pc Bathroom, Kitchen (Roughed-in), Cantina, Utility Room. Raised Flooring in Basement for Your Comfort. Above Grade Windows Throughout The Basement. The Main Floor Offers A Large Foyer Open To Above & Below with Circular Hardwood Stairs, Enclosed Front Porch, Updated Kitchen with Pantry Cabinets, Spacious Living & Dining Rooms, Family Room with Fireplace, Sitting Room with Cathedral Ceiling with Lovely Pool Area, Patio & Backyard View, Laundry Room. Garage Access from Home. Two Walkouts from Main Floor to Side and Backyard. Additional Room Dimensions: MAIN FLOOR: Foyer 11'6" X 11', Laundry 11'6" X 6'3" BASEMENT LEVEL: Den 11'6" X 11', Basement Kitchen (Roughed-In) 11'6" X 8'3", Cantina 11'9" X 5'1", Cold Room 7'4" X 5'1", Furnace Room 6'9" X 5'9". Absolute Ready to Move-In Condition. Come and View This Charming and Comfortable Family Home.
Location
Province ON
County Peel
Zoning Single Family Residential
Rooms
Family Room Yes
Basement Separate Entrance, Finished
Kitchen 1
Separate Den/Office 2
Interior
Interior Features Sump Pump, Water Meter, Storage
Cooling Central Air
Fireplaces Number 2
Fireplaces Type Natural Gas, Wood
Exterior
Exterior Feature Landscaped, Patio, Privacy, Lawn Sprinkler System, Porch Enclosed, Security Gate
Garage Private Triple
Garage Spaces 8.0
Pool Inground
View Clear
Roof Type Asphalt Shingle,Flat
Parking Type Attached
Total Parking Spaces 8
Building
Foundation Concrete, Concrete Block
Others
Security Features Smoke Detector,Carbon Monoxide Detectors
Read Less
Want to know what your home might be worth? Contact us for a FREE valuation!

Our team is ready to help you sell your home for the highest possible price ASAP

GET MORE INFORMATION





