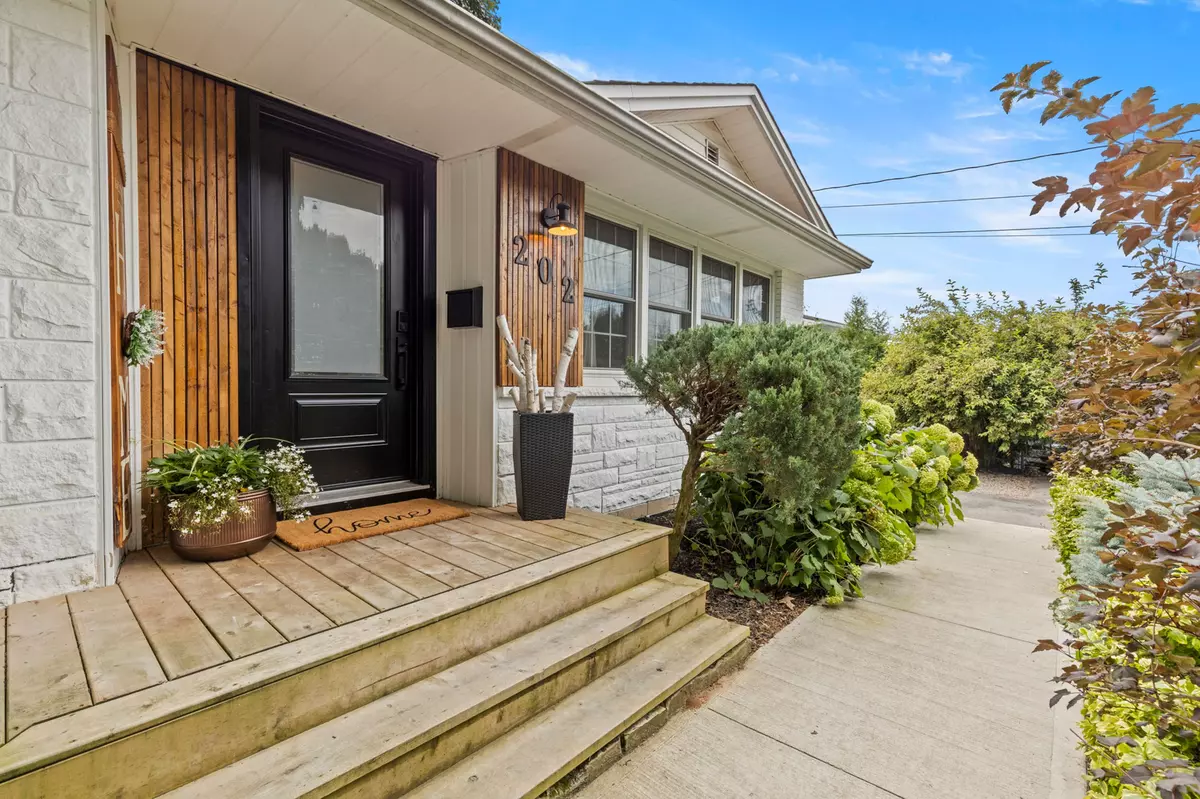$956,000
$949,900
0.6%For more information regarding the value of a property, please contact us for a free consultation.
202 Main ST E Grimsby, ON L3M 1P6
5 Beds
4 Baths
Key Details
Sold Price $956,000
Property Type Single Family Home
Sub Type Detached
Listing Status Sold
Purchase Type For Sale
MLS Listing ID X9347507
Sold Date 10/31/24
Style Bungaloft
Bedrooms 5
Annual Tax Amount $5,248
Tax Year 2023
Property Description
Discover this beautifully updated legal duplex, offering nearly 3,000 sq ft of living space in the heart of Benchland wine country. Perfect for both homeowners and investors, this property combines modern updates with a versatile layout.The main floor features a bright living area with a stylish shiplap electric fireplace, leading into the dining room and galley kitchen. Three spacious bedrooms, two updated bathrooms, and main floor laundry provide ample space for family living or a home office.The newly renovated lower unit includes two bedrooms, two bathrooms, and a private entrance with a secluded patioideal for tenants or extended family. With potential rental income of around $2,500/month, its a smart investment.Updates from 2021 to 2023 include luxury vinyl flooring, new exterior doors, refreshed bathrooms, and a sleek kitchen counter. The oversized fully fenced backyard is a landscaped oasis with a fire pit area and towering maple trees for summer shade.Located between Lake Ontario and the Niagara Escarpment, this home is close to top schools, amenities, and major highways, making it just an hour from Toronto and near Niagara's top attractions. This home offers a lifestyle upgrade in one of the regions most sought-after areas.
Location
Province ON
County Niagara
Rooms
Family Room Yes
Basement Finished with Walk-Out
Kitchen 3
Separate Den/Office 2
Interior
Interior Features In-Law Suite
Cooling Central Air
Exterior
Garage Private Double
Garage Spaces 7.0
Pool None
Roof Type Asphalt Shingle
Parking Type Attached
Total Parking Spaces 7
Building
Foundation Concrete Block
Read Less
Want to know what your home might be worth? Contact us for a FREE valuation!

Our team is ready to help you sell your home for the highest possible price ASAP

GET MORE INFORMATION





