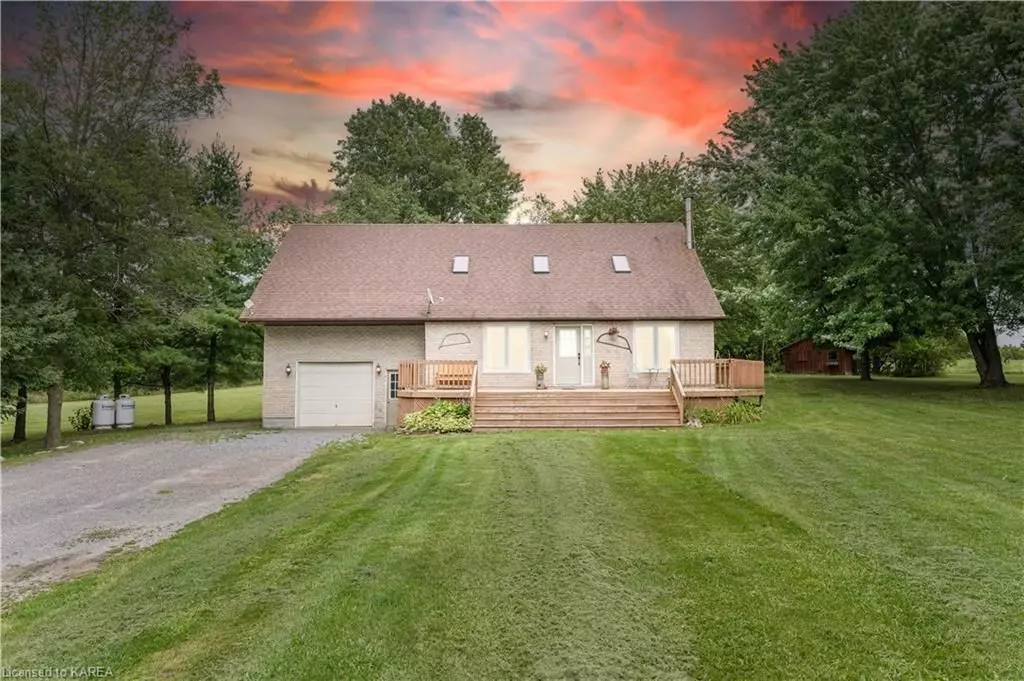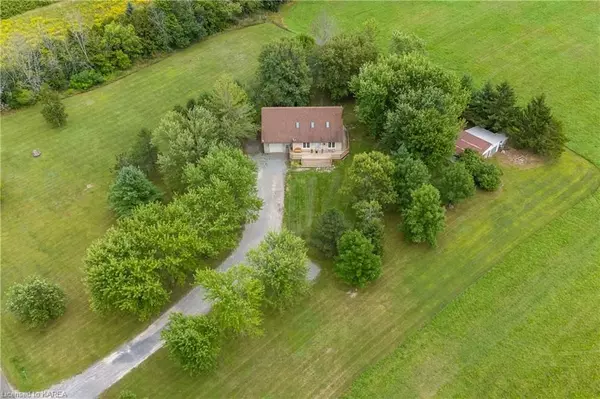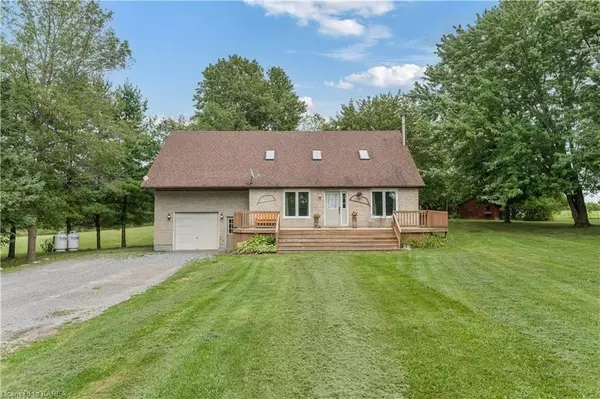$575,000
$599,000
4.0%For more information regarding the value of a property, please contact us for a free consultation.
1026 MOSCOW RD Stone Mills, ON K0K 3N0
4 Beds
2 Baths
2,619 SqFt
Key Details
Sold Price $575,000
Property Type Single Family Home
Sub Type Detached
Listing Status Sold
Purchase Type For Sale
Square Footage 2,619 sqft
Price per Sqft $219
MLS Listing ID X9420079
Sold Date 10/31/24
Style Other
Bedrooms 4
Annual Tax Amount $3,000
Tax Year 2024
Lot Size 2.000 Acres
Property Description
Country living at it's best with this lovely updated home on over 2 acres of land!
Welcome to this beautifully updated 4-bedroom, 1.5-bathroom home, perfectly
nestled on a peaceful 2-acre lot just north of Napanee. This property is a perfect
blend of modern comfort and rural charm, offering an inviting living space both
inside and out.
As you enter, the warm and welcoming kitchen, with its rich wood tones, sets the
stage for cozy family meals and entertaining. The open-concept design flows
seamlessly into the dining and living areas, creating a perfect space for
gathering. The finished basement features a fireplace, ideal for unwinding on
those cool winter nights.
Upstairs, you'll find good-sized bedrooms bathed in natural light, thanks to
skylights that add a bright and airy feel to the second level. The main bathroom
is also bright and spacious, offering a comfortable retreat. Step outside to the
expansive back deck, perfect for entertaining or simply enjoying the tranquil
surroundings. The property also includes a two-car garage, multiple outbuildings
for additional storage or workspace, and an expansive 2-acre lot with plenty of
room for outdoor activities, gardening, or even a small hobby farm. Recent
Updates,Main floor and upstairs windows, along with the patio door, replaced in
2021. Kitchen range stove installed in 2021. Hot water tank added in December
2023, wood stove installed in January 2020, front deck completed in Fall
Location
Province ON
County Lennox & Addington
Zoning RU
Rooms
Basement Finished, Full
Kitchen 1
Interior
Interior Features Propane Tank, Sump Pump
Cooling Central Air
Fireplaces Number 1
Exterior
Garage Private Double
Garage Spaces 7.0
Pool None
Community Features Major Highway
View Trees/Woods
Roof Type Asphalt Shingle
Parking Type Attached
Total Parking Spaces 7
Building
Foundation Concrete Block
Others
Senior Community Yes
Read Less
Want to know what your home might be worth? Contact us for a FREE valuation!

Our team is ready to help you sell your home for the highest possible price ASAP

GET MORE INFORMATION





