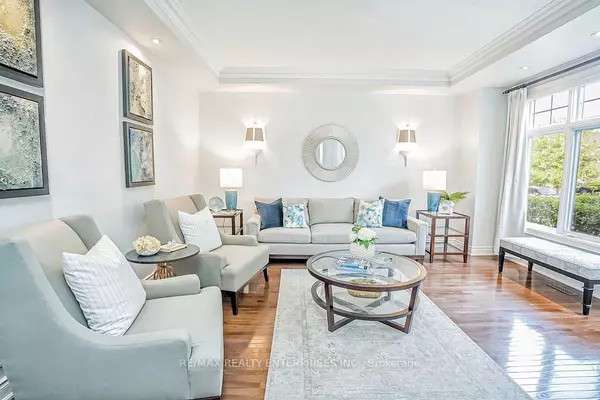$2,825,000
$2,998,800
5.8%For more information regarding the value of a property, please contact us for a free consultation.
645 Canyon ST Mississauga, ON L5H 4L9
6 Beds
5 Baths
Key Details
Sold Price $2,825,000
Property Type Single Family Home
Sub Type Detached
Listing Status Sold
Purchase Type For Sale
MLS Listing ID W9344270
Sold Date 10/31/24
Style 2-Storey
Bedrooms 6
Annual Tax Amount $14,898
Tax Year 2024
Property Description
Welcome to 645 Canyon Street, an exquisitely upgraded executive home offering a total of 6480 sq ft. and located in the prestigious Lorne Park neighbourhood. As you step inside, you are greeted by a grand foyer that sets the tone for the elegance found throughout the home. The expansive living areas are adorned with high-end finishes and meticulous craftsmanship, ensuring both comfort and sophistication.The heart of the home, the gourmet kitchen, is a culinary enthusiasts dream, featuring top-of-the-line appliances, custom cabinetry, and a large centre island perfect for entertaining. Adjacent to the kitchen, the family room offers a cozy yet refined space with a fireplace and large windows that flood the room with natural light.The recently finished basement is a 2225 sq ft masterpiece in itself, offering an additional bedroom, a modern luxurious bathroom, and an open concept living area with a wet bar and gas fireplace that can be tailored to your lifestyle needs, whether it be a home theatre, gym, or recreational space. Upstairs, the primary suite is a private sanctuary, complete with a luxurious ensuite bathroom and a walk-in closet. The additional bedrooms are generously sized, each with ample closet space and large windows. Outside, the property continues to impress with beautifully landscaped grounds, a lush backyard perfect for outdoor gatherings or serene relaxation, and a swim spa pool that provides the ultimate blend of relaxation and fitness. Experience the epitome of luxury living where timeless elegance meets modern convenience.
Location
Province ON
County Peel
Rooms
Family Room Yes
Basement Full, Finished
Kitchen 2
Separate Den/Office 1
Interior
Interior Features Bar Fridge, Central Vacuum, In-Law Suite
Cooling Central Air
Fireplaces Number 2
Exterior
Garage Private Double
Garage Spaces 6.0
Pool Above Ground
Roof Type Asphalt Shingle
Parking Type Built-In
Total Parking Spaces 6
Building
Foundation Poured Concrete
Read Less
Want to know what your home might be worth? Contact us for a FREE valuation!

Our team is ready to help you sell your home for the highest possible price ASAP

GET MORE INFORMATION





