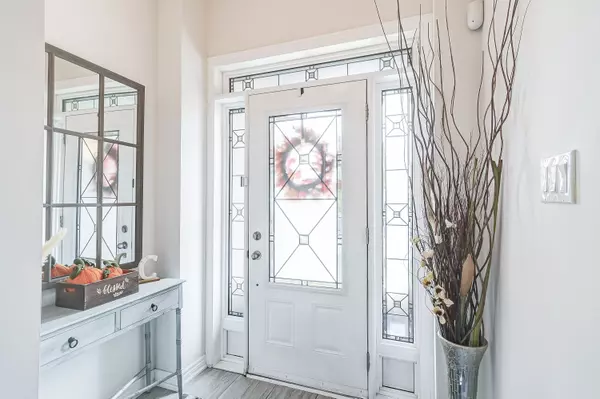$1,060,000
$1,078,888
1.8%For more information regarding the value of a property, please contact us for a free consultation.
70 Walter Proctor RD East Gwillimbury, ON L9N 0L6
3 Beds
3 Baths
Key Details
Sold Price $1,060,000
Property Type Townhouse
Sub Type Att/Row/Townhouse
Listing Status Sold
Purchase Type For Sale
Approx. Sqft 1500-2000
MLS Listing ID N9511086
Sold Date 10/31/24
Style 2-Storey
Bedrooms 3
Annual Tax Amount $4,914
Tax Year 2024
Property Description
Wow! It's a knockout! Quality built and elegantly upgraded executive stone and brick 'end' suite 1854 SF townhome. Finished on 3 levels and shows to perfection! 3 car parking nicely landscaped with jewel stone front and rear! Fenced too! Soaring 9ft ceilings! 'Open Concept' Floor plan! Hardwood plank floors! 20" porcelain tiles! Wrought iron spindles and solid oak stair! 'Gourmet' Centre island kitchen with quartz counters - subway tile backsplash - 4 person breakfast bar - extended quality cabinetry - Farmers sink - Quality stainless steel appliances - 'Open' to spacious 'Great Room' with custom ceiling to floor fireplace surround w/quality BI cabinetry, shelving w/bright walkout to oversized patio! 'open concept' dining area with picture window! Primary bedroom with double door entry - his & hers closets and inviting 5pc ensuite! Large secondary bedrooms. Professionally finished open concept lower level with custom built-in accents - huge family room/play room - pot lights - quality vinyl floors - above grade windows - smooth ceilings and partly finished 3pc bath!
Location
Province ON
County York
Zoning Res
Rooms
Family Room No
Basement Finished, Full
Kitchen 1
Interior
Interior Features Auto Garage Door Remote, Rough-In Bath, Storage, Water Heater, Water Softener
Cooling Central Air
Fireplaces Type Electric
Exterior
Exterior Feature Patio
Garage Private Double
Garage Spaces 3.0
Pool None
View Garden
Roof Type Asphalt Shingle
Parking Type Built-In
Total Parking Spaces 3
Building
Foundation Poured Concrete
Read Less
Want to know what your home might be worth? Contact us for a FREE valuation!

Our team is ready to help you sell your home for the highest possible price ASAP

GET MORE INFORMATION





