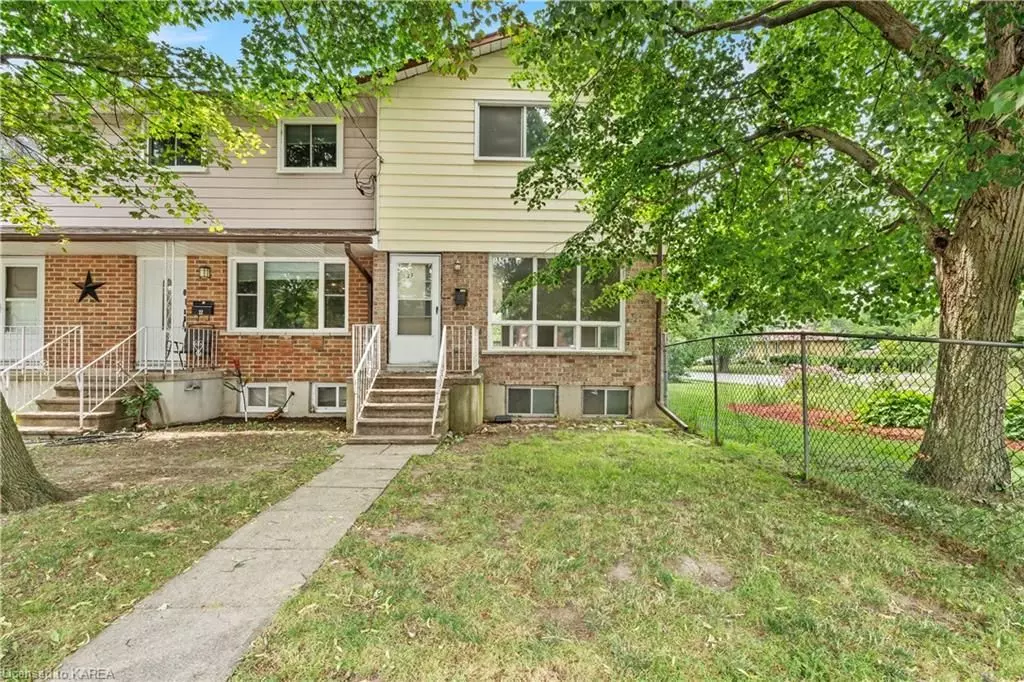$245,000
$275,000
10.9%For more information regarding the value of a property, please contact us for a free consultation.
23 ADDINGTON ST #23 Loyalist, ON K7N 1C6
3 Beds
2 Baths
1,095 SqFt
Key Details
Sold Price $245,000
Property Type Condo
Sub Type Condo Townhouse
Listing Status Sold
Purchase Type For Sale
Approx. Sqft 1000-1199
Square Footage 1,095 sqft
Price per Sqft $223
MLS Listing ID X9413270
Sold Date 11/01/24
Style 2-Storey
Bedrooms 3
HOA Fees $345
Annual Tax Amount $2,482
Tax Year 2024
Property Description
Welcome to this delightful two-story townhouse located in the desirable Amherstview neighborhood, a community known for its convenience and amenities. The bright and airy main level features a well-appointed kitchen, a cozy living room, a dining area, and a convenient half bath. Upstairs, you'll find a spacious primary bedroom, two additional bedrooms, and a full bath. The partially finished lower level offers a versatile rec room, perfect for family gatherings or a home office, along with a utility room with laundry facilities. Amherstview is an ideal location, offering easy access to shopping, parks, and public transit. The area also boasts a public library and a recreation facility, making it perfect for an active and connected lifestyle. Step outside to enjoy the sweet deck overlooking a lovely backyard, perfect for relaxing or entertaining. This home includes one parking spot. Don't miss the opportunity to make this beautiful townhouse your new home!
Location
Province ON
County Lennox & Addington
Zoning R3
Rooms
Basement Partially Finished, Full
Kitchen 1
Interior
Interior Features None
Cooling Central Air
Laundry In Basement
Exterior
Garage Reserved/Assigned
Garage Spaces 1.0
Pool None
Community Features Recreation/Community Centre, Public Transit, Park
Roof Type Asphalt Shingle
Parking Type Outside/Surface
Total Parking Spaces 1
Building
Foundation Block
Others
Senior Community No
Pets Description Restricted
Read Less
Want to know what your home might be worth? Contact us for a FREE valuation!

Our team is ready to help you sell your home for the highest possible price ASAP

GET MORE INFORMATION





