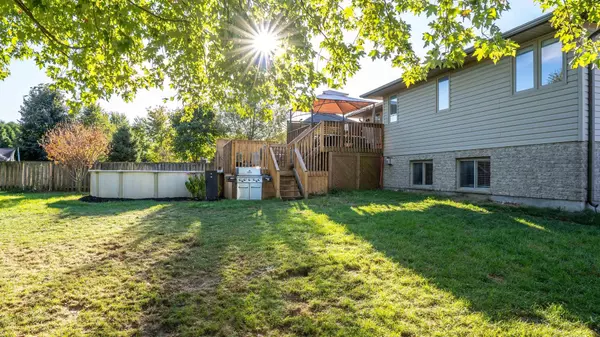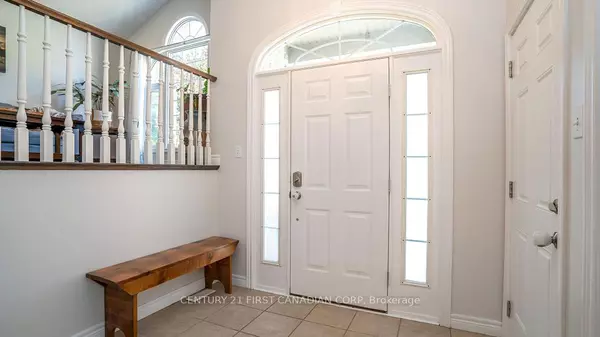$710,000
$724,900
2.1%For more information regarding the value of a property, please contact us for a free consultation.
8651 Parkhouse DR Strathroy-caradoc, ON N0L 1W0
4 Beds
3 Baths
Key Details
Sold Price $710,000
Property Type Single Family Home
Sub Type Detached
Listing Status Sold
Purchase Type For Sale
Approx. Sqft 700-1100
MLS Listing ID X9387299
Sold Date 11/01/24
Style Bungalow-Raised
Bedrooms 4
Annual Tax Amount $4,777
Tax Year 2024
Property Description
Welcome to this stunning Raised Ranch in the heart of Mount Bridges, offering spacious living, modern amenities, and a family-friendly layout. This 3+1 bedroom, 3 bathroom home, with double car garage, has a main floor layout that boasts a bright and airy living room with a vaulted ceiling and a large picture window. Flow seamlessly into the eat-in kitchen, featuring ample cupboard space, a center island, and stainless steel appliances. The eating area opens to a deck and the expansive backyard - perfect for outdoor dining and entertaining.The primary bedroom on the main floor includes a walk-in closet and a private ensuite, while two additional bedrooms share a large four-piece bathroom. Downstairs, the fully finished lower level is an entertainers dream with a massive family room, rec space, a fourth bedroom with above-grade windows, and another full four-piece bathroom and a laundry room. Outside, the huge fully fenced yard is a private oasis, complete with a multi-tier sun deck, gazebo, above-ground pool, and cozy fire pit. Located in the lovely small town of Mount Brydges, this home is zoned for great schools and is a 10 minute drive to Strathroy, 15 minutes to London and offers easy access to the 402. Close to the arena, walking trails, playgrounds, pharmacies, medical and dental offices, local restaurants and shopping, and all amenities.
Location
Province ON
County Middlesex
Zoning R1
Rooms
Family Room No
Basement Finished, Full
Kitchen 1
Separate Den/Office 1
Interior
Interior Features Sump Pump, Sewage Pump, Water Heater Owned
Cooling Central Air
Fireplaces Number 2
Fireplaces Type Rec Room, Living Room
Exterior
Exterior Feature Deck, Hot Tub, Porch
Garage Private Double
Garage Spaces 6.0
Pool Above Ground
Roof Type Shingles
Parking Type Attached
Total Parking Spaces 6
Building
Foundation Poured Concrete
Read Less
Want to know what your home might be worth? Contact us for a FREE valuation!

Our team is ready to help you sell your home for the highest possible price ASAP

GET MORE INFORMATION





