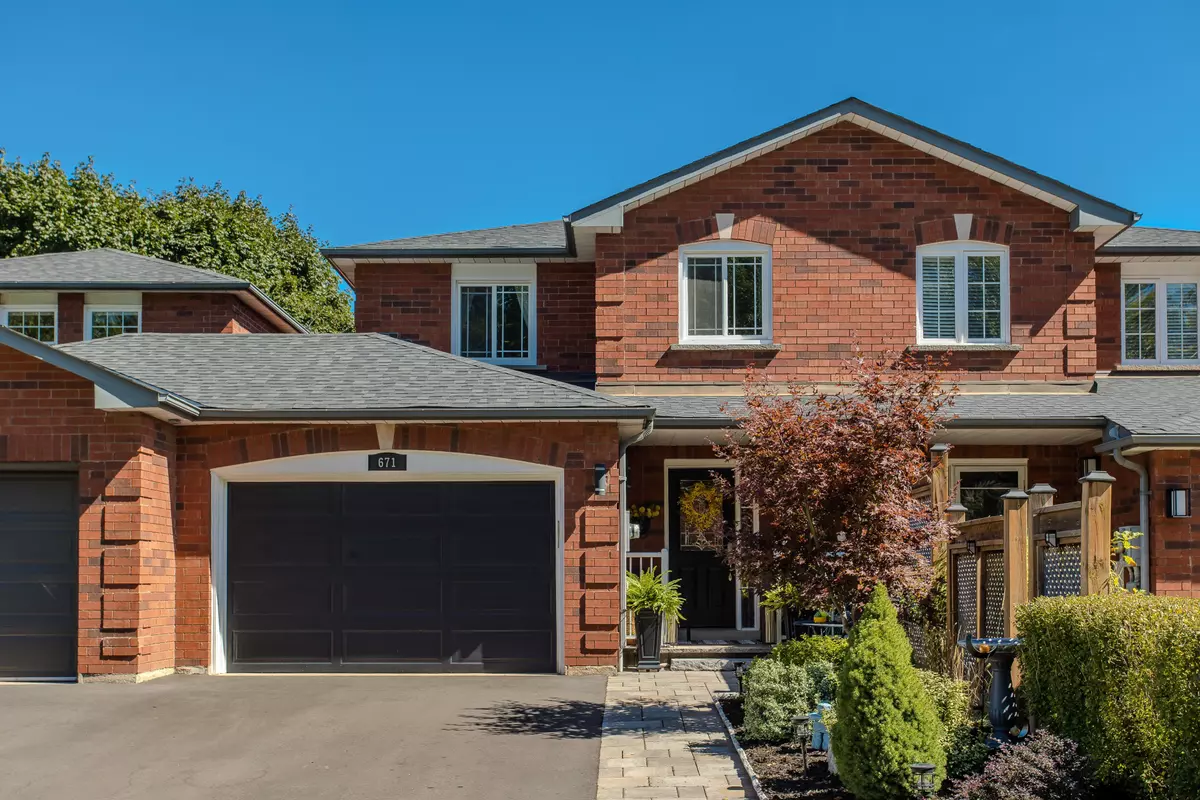$935,000
$948,000
1.4%For more information regarding the value of a property, please contact us for a free consultation.
671 Fothergill BLVD Burlington, ON L7L 6E5
3 Beds
2 Baths
Key Details
Sold Price $935,000
Property Type Townhouse
Sub Type Att/Row/Townhouse
Listing Status Sold
Purchase Type For Sale
Approx. Sqft 1100-1500
MLS Listing ID W9416249
Sold Date 11/01/24
Style 2-Storey
Bedrooms 3
Annual Tax Amount $4,021
Tax Year 2024
Property Description
Discover this rare gem in South Burlington! A meticulously maintained freehold townhouse perfectly situated across from a serene woodlot, offering beautiful, uninterrupted views from your front windows. Enjoy the peace and privacy of nature, while being just steps away from biking trails, parks, playgrounds, and the stunning Lake Ontario waterfront. This home is also conveniently close to shopping, restaurants, cinema, and Appleby GO station. The inviting curb appeal includes front landscaping, a stone walkway, stone patio, and a newly completed driveway (2024). Inside, this move-in ready home boasts numerous updates, including a newer roof (2018), windows (except basement) (2019), and a furnace (2018). The main level offers a bright family room and a kitchen equipped with a newer dishwasher (2022). The primary suite features a 4-piece ensuite privilege with a tub/shower combo. The lower level houses the laundry room with a newer gas dryer (2023). Outside, relax in your very private backyard, complete with a deck and patio, perfect for entertaining. The 1.5-car garage with inside entry and 4-car driveway provide ample parking space. This exceptional home offers both comfort and convenience. A true find in a sought-after location!
Location
Province ON
County Halton
Zoning RM5
Rooms
Family Room No
Basement Full, Unfinished
Kitchen 1
Interior
Interior Features None
Cooling Central Air
Exterior
Garage Private Double
Garage Spaces 5.5
Pool None
Roof Type Asphalt Shingle
Parking Type Attached
Total Parking Spaces 5
Building
Foundation Poured Concrete
Read Less
Want to know what your home might be worth? Contact us for a FREE valuation!

Our team is ready to help you sell your home for the highest possible price ASAP

GET MORE INFORMATION





