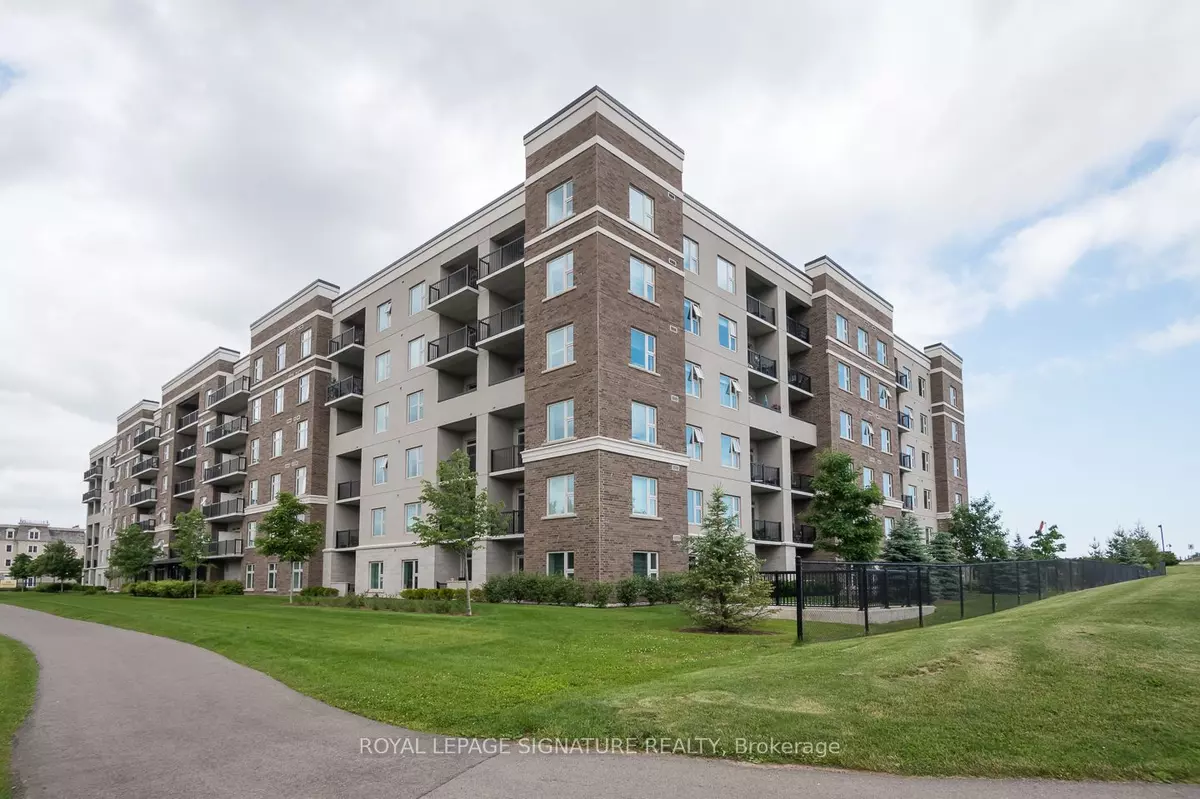$695,000
$699,900
0.7%For more information regarding the value of a property, please contact us for a free consultation.
610 Farmstead DR #508 Milton, ON L9T 8X5
3 Beds
2 Baths
Key Details
Sold Price $695,000
Property Type Condo
Sub Type Condo Apartment
Listing Status Sold
Purchase Type For Sale
Approx. Sqft 900-999
MLS Listing ID W9398072
Sold Date 11/01/24
Style Apartment
Bedrooms 3
HOA Fees $354
Annual Tax Amount $2,219
Tax Year 2023
Property Description
Low condo fees ($354/m) Spacious 2-bed + DEN, 2-bath unit has stunning escarpment views and countless upgrades in new, executive- style building conveniently located close to hospital, schools, shopping, restaurants, recreation complex and major highways. This bright, modern space (957 sq ft) features rich laminate flooring and 9 ceilings throughout. Separate den with door is a perfect space for a home office. The modern kitchen boasts gleaming quartz countertops, stainless steel appliances (including a self cleaning oven), and a built-in dishwasher. Large master bath features an upgraded glass shower. Huge windows and walk-out balcony provide plenty of light and one of the best views of the escarpment in Milton. Ensuite laundry is in-unit, and lighting has been upgraded throughout. Condo includes one (underground) parking space. Bonus: includes locker storage, underground parking with an attached car wash, a fenced pet area, a fitness facility, and a large party room for extended gatherings.
Location
Province ON
County Halton
Zoning RO*176
Rooms
Family Room No
Basement None
Kitchen 1
Separate Den/Office 1
Interior
Interior Features Primary Bedroom - Main Floor, Intercom, Storage Area Lockers, Wheelchair Access
Cooling Central Air
Laundry In-Suite Laundry
Exterior
Garage Underground
Garage Spaces 1.0
Amenities Available Car Wash, Exercise Room, Party Room/Meeting Room, Visitor Parking
Roof Type Tar and Gravel
Parking Type Underground
Total Parking Spaces 1
Building
Foundation Poured Concrete
Locker Exclusive
Others
Pets Description Restricted
Read Less
Want to know what your home might be worth? Contact us for a FREE valuation!

Our team is ready to help you sell your home for the highest possible price ASAP

GET MORE INFORMATION





