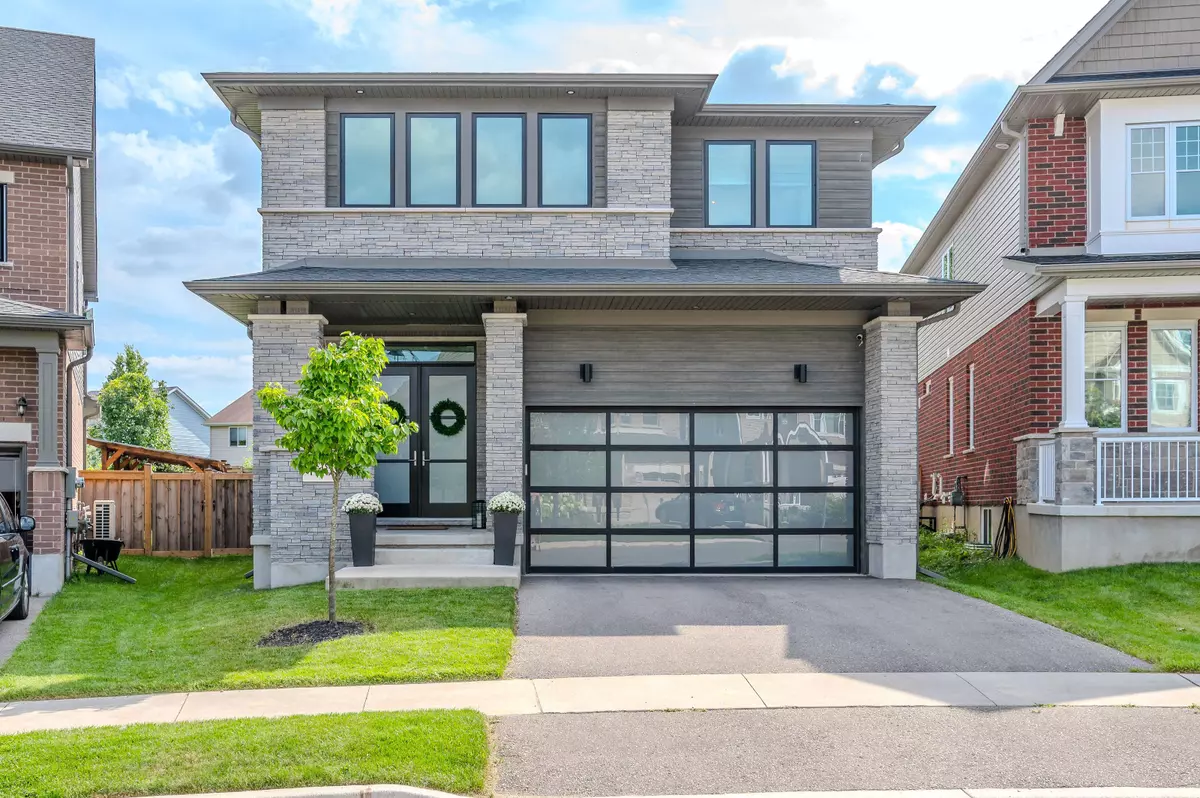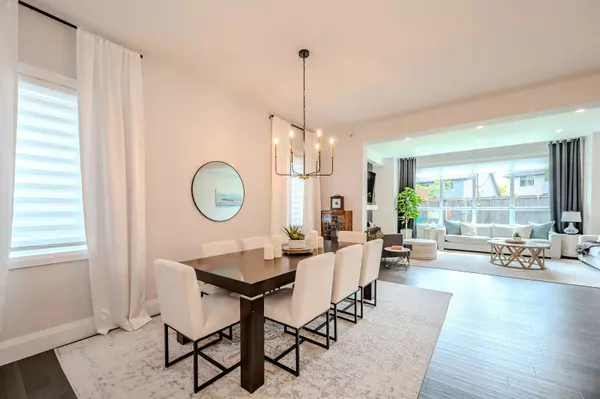$1,645,000
$1,749,999
6.0%For more information regarding the value of a property, please contact us for a free consultation.
108 Lovett LN Guelph, ON N1G 0G9
5 Beds
4 Baths
Key Details
Sold Price $1,645,000
Property Type Single Family Home
Sub Type Detached
Listing Status Sold
Purchase Type For Sale
MLS Listing ID X9269580
Sold Date 11/01/24
Style 2-Storey
Bedrooms 5
Annual Tax Amount $7,472
Tax Year 2024
Property Description
Welcome to the exquisite 108 Lovett Lane, a Teraview Net Zero ready home nestled on a premium, pie-shaped lot in the highly coveted Hart Village of Guelph's south end. This remarkable property stands out with its extensive list of luxurious upgrades, including soaring 10-foot ceilings on the main floor, complemented by 9-foot ceilings on the second floor and in the beautifully finished, legal two-bedroom basement apartment. The grandeur of this home is further enhanced by 8-foot doors, expansive windows, engineered hardwood floors throughout, and sleek glass railings, all of which bestow a rare sense of prestige and sophistication. Step into the open-concept kitchen, dining, and living areas, where modern design meets functional eleganceideal for hosting dinner parties or gathering with loved ones. The kitchen is a chefs dream, featuring ample cabinetry, stunning quartz countertops, and a striking waterfall-edge island that offers plenty of seating. With upgraded appliances and a generous walk-in pantry, youll find both style and practicality seamlessly blended. For added convenience, a secondary entryway from the garage leads to a well-appointed mudroom and a discreet two-piece bathroom, ensuring your home remains organized and clutter-free. Outside, the comfort of a covered porch invites you to unwind while overlooking the fully fenced backyarda private oasis perfect for childrens play, pet adventures, or a gardeners retreat. Upstairs, discover three spacious bedrooms, a cozy family room, and a practical laundry room. The primary suite is a true sanctuary, boasting double walk-in closets and an opulent five-piece ensuite bathroom designed for relaxation and luxury. The meticulously renovated basement, with its own private entrance, has been transformed into a stunning legal two-bedroom accessory apartmenta valuable mortgage helper capable of generating an estimated $30,000 in annual income.This home is exquisite and needs to be seen to truly be appreciated
Location
Province ON
County Wellington
Rooms
Family Room Yes
Basement Finished, Full
Kitchen 2
Separate Den/Office 2
Interior
Interior Features Accessory Apartment, Air Exchanger, On Demand Water Heater, Ventilation System, Water Heater Owned, Water Softener
Cooling Central Air
Fireplaces Number 3
Exterior
Garage Private Double
Garage Spaces 4.0
Pool None
Roof Type Asphalt Shingle,Solar
Parking Type Attached
Total Parking Spaces 4
Building
Foundation Concrete
Read Less
Want to know what your home might be worth? Contact us for a FREE valuation!

Our team is ready to help you sell your home for the highest possible price ASAP

GET MORE INFORMATION





