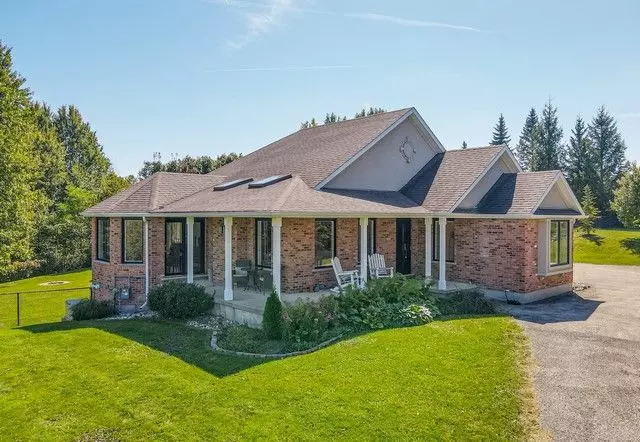$2,120,000
$2,249,900
5.8%For more information regarding the value of a property, please contact us for a free consultation.
2030 Country Lane CT Milton, ON L0P 1J0
5 Beds
3 Baths
Key Details
Sold Price $2,120,000
Property Type Single Family Home
Sub Type Detached
Listing Status Sold
Purchase Type For Sale
Approx. Sqft 1500-2000
MLS Listing ID W9352868
Sold Date 11/02/24
Style Bungalow
Bedrooms 5
Annual Tax Amount $6,896
Tax Year 2024
Property Description
Discover the perfect blend of timeless charm and modern luxury in this stunning 3894 sq. ft. reclaimed brick bungalow, crafted by Charleston Homes. Designed to evoke a cottage/resort feel without ever leaving your front steps, this 3+2 bedroom, 3-bathroom home will have you feeling relaxed in your private, tree-lined backyard. Large windows and skylights bathe the main floor in natural light, while engineered hardwood floors throughout create a seamless transition. The heart of the home is the gourmet kitchen, where quartz countertops, a stylish island, a quartzite tabletop, three varied-sized ovens, and a Thermador induction cooktop create the perfect blend of style and functionality. Much of the lower level is largely above grade, including a rec room with large windows and a walk out - perfect for entertaining with built-in surround sound, your own dedicated workout room, and two additional bedrooms. With a fully fenced yard, saltwater sport pool, hot tub, multiple fire pit areas for gatherings, and a heated dining area under the gazebo, this home will make every day feel like a getaway. Just minutes to the 401 and less than a 20-minute drive to Milton and Guelph.
Location
Province ON
County Halton
Rooms
Family Room No
Basement Finished, Full
Kitchen 1
Separate Den/Office 2
Interior
Interior Features Auto Garage Door Remote, Built-In Oven, Countertop Range, Generator - Full, Guest Accommodations, Primary Bedroom - Main Floor, Water Treatment, Water Softener
Cooling Central Air
Fireplaces Number 1
Fireplaces Type Natural Gas, Living Room
Exterior
Exterior Feature Hot Tub, Landscape Lighting, Privacy, Porch, Deck, Landscaped
Garage Private Double
Garage Spaces 13.0
Pool Inground
View Forest, Pool
Roof Type Asphalt Shingle
Parking Type Attached
Total Parking Spaces 13
Building
Foundation Poured Concrete
Others
Security Features Alarm System,Carbon Monoxide Detectors,Smoke Detector
Read Less
Want to know what your home might be worth? Contact us for a FREE valuation!

Our team is ready to help you sell your home for the highest possible price ASAP

GET MORE INFORMATION





