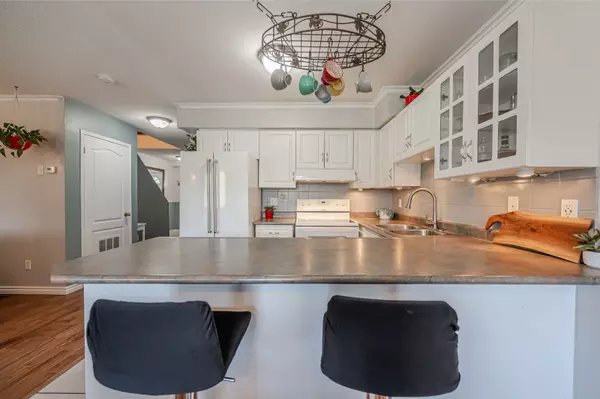$630,900
$649,900
2.9%For more information regarding the value of a property, please contact us for a free consultation.
51 Parkside CRES Essa, ON L0M 1B3
4 Beds
2 Baths
Key Details
Sold Price $630,900
Property Type Townhouse
Sub Type Att/Row/Townhouse
Listing Status Sold
Purchase Type For Sale
Approx. Sqft 1500-2000
MLS Listing ID N9509788
Sold Date 11/02/24
Style 2-Storey
Bedrooms 4
Annual Tax Amount $1,886
Tax Year 2023
Property Description
TURN-KEY FAMILY HOME IN A CENTRAL LOCATION WITH NO REAR NEIGHBOURS! Imagine stepping out your front door and being just moments away from Glen Eton Park, where your furry friends can enjoy the nearby dog park. Commuting is a breeze with a short drive to Alliston, Borden, and Barrie. As you arrive, you'll be greeted by a charming covered front porch, a picture-perfect spot to enjoy your morning coffee. Enjoy the convenience of a single-car garage and parking for three cars in the driveway. No sidewalk here! The main floor is bathed in natural light, featuring stunning hardwood and tile floors enhanced by timeless crown moulding. The open-concept design connects the kitchen, living, and dining areas, making it ideal for everyday living and entertaining. The kitchen boasts a newer KitchenAid double-door fridge ready for culinary adventures. Step outside through the patio doors to your patio overlooking nature. The fully fenced backyard even comes equipped with a 110-volt hookup, perfect for adding a hot tub! The generously sized primary bedroom upstairs is a true sanctuary with hardwood floors, a walk-in closet, and a 4-piece semi-ensuite bathroom. Two additional bedrooms offer ample space, one featuring a walk-in closet. The finished basement is the ultimate bonus space, offering a spacious fourth bedroom with a large closet and plenty of storage in the utility room. Plus, with a newer furnace and shingles, this #HomeToStay is move-in-ready!
Location
Province ON
County Simcoe
Zoning R4
Rooms
Family Room No
Basement Finished, Full
Kitchen 1
Separate Den/Office 1
Interior
Interior Features Auto Garage Door Remote
Cooling Central Air
Exterior
Garage Private
Garage Spaces 4.0
Pool None
Roof Type Asphalt Shingle
Parking Type Attached
Total Parking Spaces 4
Building
Foundation Concrete
Others
Security Features None
Read Less
Want to know what your home might be worth? Contact us for a FREE valuation!

Our team is ready to help you sell your home for the highest possible price ASAP

GET MORE INFORMATION





