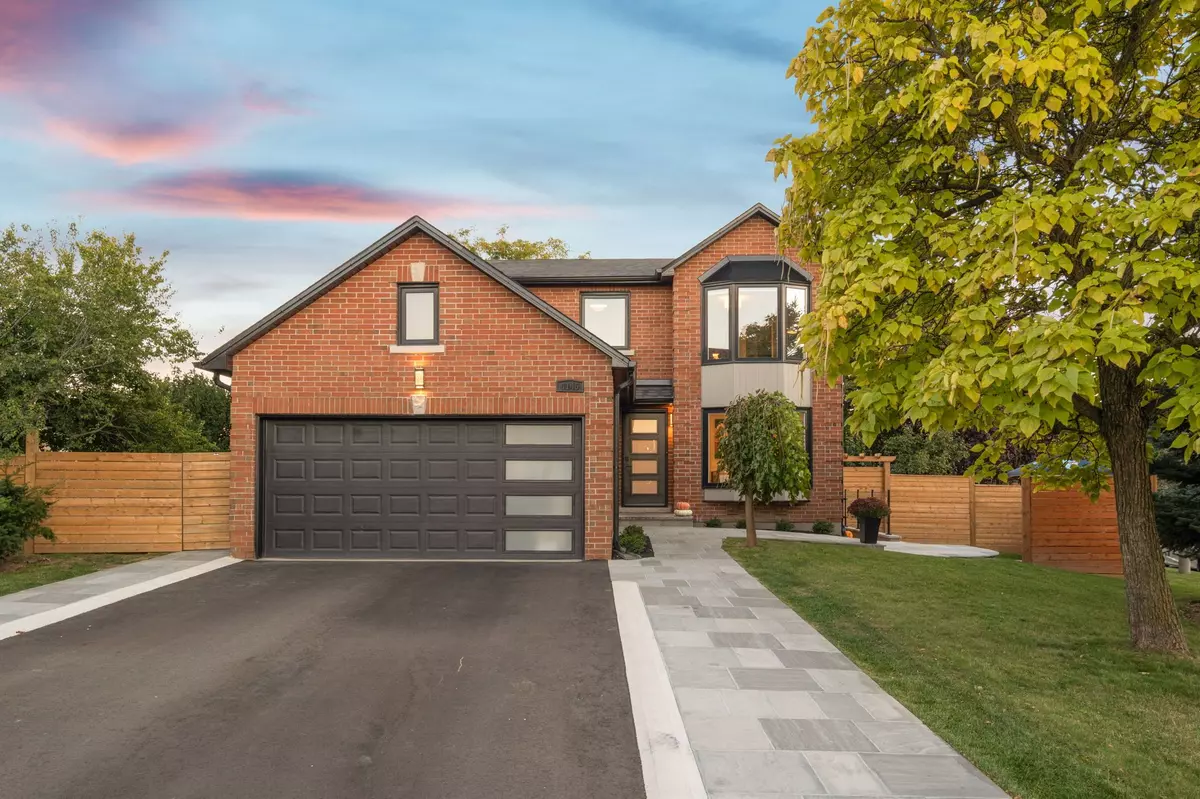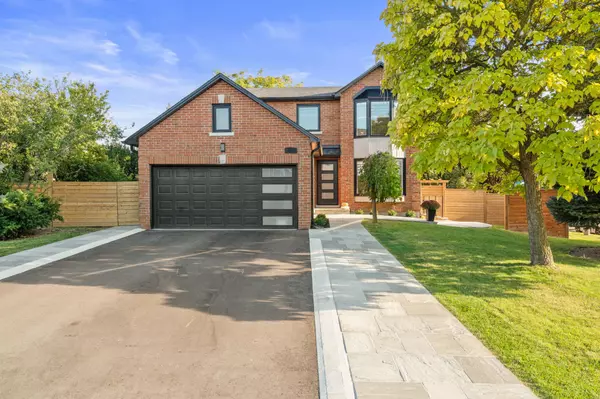$1,710,000
$1,749,000
2.2%For more information regarding the value of a property, please contact us for a free consultation.
4145 Prince George AVE Mississauga, ON L4Z 2V2
5 Beds
4 Baths
Key Details
Sold Price $1,710,000
Property Type Single Family Home
Sub Type Detached
Listing Status Sold
Purchase Type For Sale
Approx. Sqft 2000-2500
MLS Listing ID W9416752
Sold Date 11/02/24
Style 2-Storey
Bedrooms 5
Annual Tax Amount $7,762
Tax Year 2024
Property Description
Nestled On A Quiet Court, This 2 Storey Brick Fully Updated Home Sits On One of The Largest Lots In The Most Central Neighbourhood In Mississauga. This Fully Updated Home Boasts +3,000 Sqft of TL Living Space Featuring 4 + 1 Bedrooms, 3.5 Baths & An In-Law Suite W A Separate Entrance. You Are Welcomed By The Beautiful Curb Appeal & Large Foyer W A Modern Staircase. The Main Floor Is The Heart of This Home. The Kitchen Is A Showstopper W Custom Cabintrey, Quartz Counters, Oversized Island, Stainless Steel Appliances & Gas Stove. The Dining & Living Room W A Fireplace Are Perfect For Entertaining & Enjoying. The Formal Sitting Area Can Be Used As An Extra Bedroom or Office. Laundry Doesn't Have To Be A Chore In This Updated Mud Room. The Second Floor Includes 4 Large Bedrooms & 2 Updated Modern Bathrooms. The Basement Is The Perfect Space For A Teenager, In-Laws, Or Rental Potential. Includes A Separate Entrance, Private Kitchen, 3 Pc Modern Bath, 1 Bedroom, Wine Room & Living Space. Many High Quality Modern Finishes Throughout The Home Including: Engineered Hardwood, Pot Lights, & Modern Blinds. Let's Not Forget The Serene & Beautifully Landscaped Lot. Enjoy Views Of The Famous Marlyn Monroe Towers From The Wrap Around Backyard W A Multilevel Deck, Cozy Firepit, & Garden Area. Plus The Bonus Green Space With An Interlocking Patio For The In-Law Suite. The Walkway Has Been Refreshed With New Interlocking. The Recently Redone Driveway Fits 4 Cars Plus A Double Car Garage. A MUST SEE !
Location
Province ON
County Peel
Rooms
Family Room Yes
Basement Separate Entrance, Finished
Kitchen 2
Separate Den/Office 1
Interior
Interior Features Carpet Free, In-Law Suite
Cooling Central Air
Fireplaces Type Family Room
Exterior
Garage Private Double
Garage Spaces 6.0
Pool None
Roof Type Asphalt Shingle
Parking Type Attached
Total Parking Spaces 6
Building
Foundation Unknown
Read Less
Want to know what your home might be worth? Contact us for a FREE valuation!

Our team is ready to help you sell your home for the highest possible price ASAP

GET MORE INFORMATION





