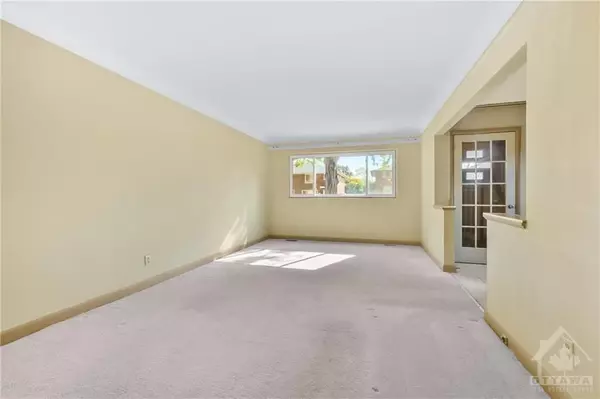$530,000
$565,000
6.2%For more information regarding the value of a property, please contact us for a free consultation.
1730 GRASMERE CRES Hunt Club - South Keys And Area, ON K1V 7V3
3 Beds
1 Bath
Key Details
Sold Price $530,000
Property Type Multi-Family
Sub Type Semi-Detached
Listing Status Sold
Purchase Type For Sale
MLS Listing ID X9521862
Sold Date 11/06/24
Style 2-Storey
Bedrooms 3
Annual Tax Amount $3,999
Tax Year 2024
Property Description
Flooring: Carpet Over Hardwood, Flooring: Vinyl, Flooring: Hardwood, 1730 Grasmere Crescent. Amazing central location within walking distance of many amenities and transit. Great to live in or as an investment. Massive rear yard is over 180 feet deep (irregular shape) Hardwood flooring on both levels and staircase to the 2nd level. (Carpeting over hardwood on main level) Generous living and dining room. Note: side door entry lends itself to adding basement apartment. Parking for at least 4 cars plus the frontage might allow for adding additional parking. Updates include: Roof shingles Aug 2023, high efficiency gas furnace 2009, vinyl windows and upgraded exterior doors, aluminum soffits fascia and eavestrough. Chimney and brick in general all repointed 2023/2024. Front steps redone 2023. Hot water tank replaced 2023 is owned. Furnace has been serviced annually by Francis fuels. Insulation has been upgraded. Appliances are included in 'as is' condition. Some photos have been virtually staged. 24 hour irrevocable on all offers.
Location
Province ON
County Ottawa
Zoning R2F
Rooms
Basement Full, Partially Finished
Interior
Interior Features Water Heater Owned
Cooling None
Exterior
Garage Spaces 4.0
Roof Type Asphalt Shingle
Parking Type Surface
Total Parking Spaces 4
Building
Foundation Concrete
Read Less
Want to know what your home might be worth? Contact us for a FREE valuation!

Our team is ready to help you sell your home for the highest possible price ASAP

GET MORE INFORMATION





