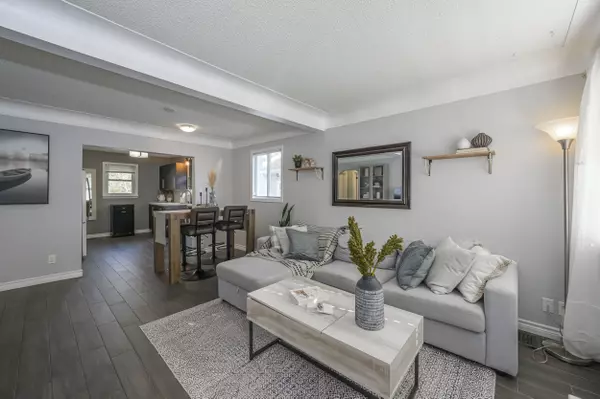$520,000
$519,900
For more information regarding the value of a property, please contact us for a free consultation.
120 Emery ST W London, ON N6J 1S1
3 Beds
2 Baths
Key Details
Sold Price $520,000
Property Type Single Family Home
Sub Type Detached
Listing Status Sold
Purchase Type For Sale
MLS Listing ID X9509267
Sold Date 11/08/24
Style Bungalow
Bedrooms 3
Annual Tax Amount $2,611
Tax Year 2024
Property Description
Dont scroll by this new listing! Larger than it looks, this is the perfect bungalow if you've been looking for! Detached home with a great backyard, that offers the option of TWO units or, a spacious single family home. The entire house is updated and the main floor has a bright open concept living area with 2 spacious bedrooms, bathroom, and laundry. The flooring is durable tile that looks like hardwood and runs throughout. The lower level with 1 bedroom and 1 bathroom in addition to the kitchen and living area has a separate entrance, great ceiling height, and large egress windows. (There is the original staircase connecting the main floor to the basement if you want to use the whole house, but it also locks to maintain 2 totally separate units) For parking the driveway can accommodate 2 cars plus a 3rd in front of the house. Furnace/AC approx 13 years old, vinyl windows with a few replaced as recently as 2021 in addition to the basement door, roof shingles 2019. Currently main floor is owner occupied with a tenant in the lower level - what a great way to lower your monthly living expense while achieving home ownership, or rent out both units to make this a great investment property to add to your portfolio!
Location
Province ON
County Middlesex
Rooms
Family Room Yes
Basement Full
Kitchen 2
Separate Den/Office 1
Interior
Interior Features Other
Cooling Central Air
Exterior
Garage Private
Garage Spaces 3.0
Pool None
Roof Type Shingles
Parking Type None
Total Parking Spaces 3
Building
Foundation Concrete
Read Less
Want to know what your home might be worth? Contact us for a FREE valuation!

Our team is ready to help you sell your home for the highest possible price ASAP

GET MORE INFORMATION





