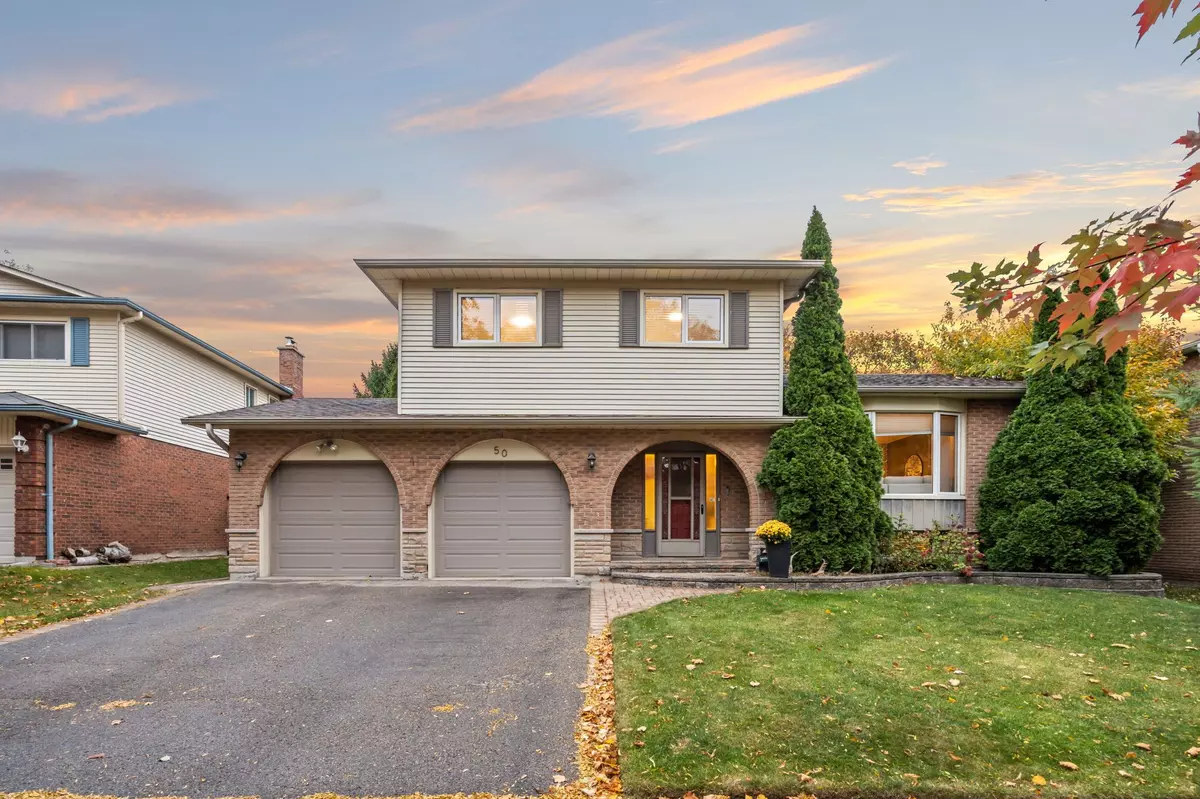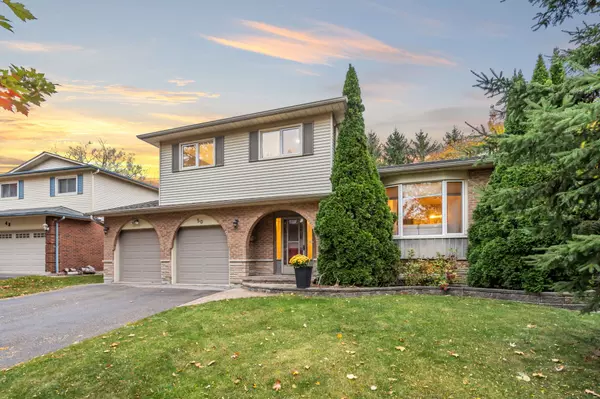$960,000
$829,000
15.8%For more information regarding the value of a property, please contact us for a free consultation.
50 Evergreen DR Whitby, ON L1N 6N6
3 Beds
3 Baths
Key Details
Sold Price $960,000
Property Type Single Family Home
Sub Type Detached
Listing Status Sold
Purchase Type For Sale
MLS Listing ID E9514447
Sold Date 11/05/24
Style Sidesplit 5
Bedrooms 3
Annual Tax Amount $5,897
Tax Year 2024
Property Description
Welcome to 50 Evergreen, a remarkable 5-level back split located in the tranquil Blue Grass Meadows neighborhood of Whitby. This spacious home boasts three generous bedrooms and three bathrooms, providing ample room for families of all sizes. With two cozy fireplaces, one gas and one wood-burning, you can enjoy warmth and comfort throughout the living areas. The heart of this property is the stunning backyard, a true private oasis featuring an inviting inground pool perfect for summer gatherings and relaxation. Surrounded by lush greenery, the outdoor space creates a serene retreat where you can unwind and enjoy the outdoors. Inside, the home is flooded with natural sunlight, enhancing the bright and airy atmosphere. The basement features a stylish bar, ideal for entertaining friends or enjoying a quiet evening in. Additionally, an extra level offers versatile space for storage, a home office, or a kids' play area, ensuring that you have everything you need to accommodate your lifestyle. With tons of space and thoughtfully designed living areas, 50 Evergreen is the perfect place to call home, offering both comfort and versatility in a peaceful setting.
Location
Province ON
County Durham
Rooms
Family Room Yes
Basement Finished
Kitchen 1
Interior
Interior Features Water Heater
Cooling Central Air
Fireplaces Type Natural Gas
Exterior
Garage Private
Garage Spaces 6.0
Pool Inground
Roof Type Asphalt Shingle
Parking Type Attached
Total Parking Spaces 6
Building
Foundation Poured Concrete
Others
Security Features Smoke Detector
Read Less
Want to know what your home might be worth? Contact us for a FREE valuation!

Our team is ready to help you sell your home for the highest possible price ASAP

GET MORE INFORMATION





