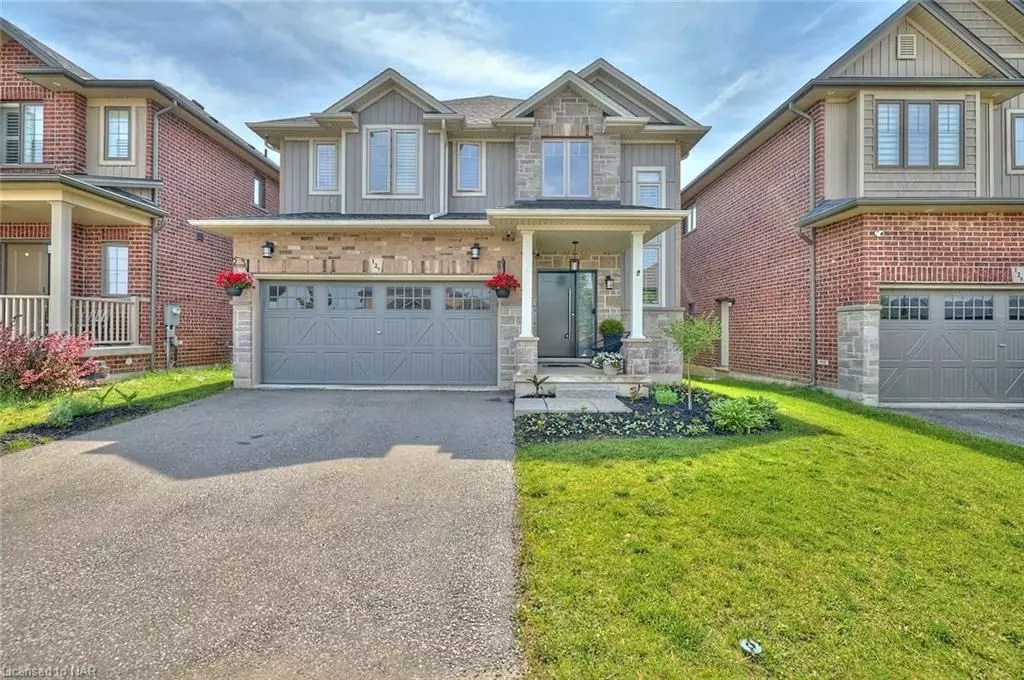$875,000
$899,000
2.7%For more information regarding the value of a property, please contact us for a free consultation.
127 DENNIS DR West Lincoln, ON L0R 2A0
4 Beds
3 Baths
2,134 SqFt
Key Details
Sold Price $875,000
Property Type Single Family Home
Sub Type Detached
Listing Status Sold
Purchase Type For Sale
Square Footage 2,134 sqft
Price per Sqft $410
MLS Listing ID X9409825
Sold Date 11/01/24
Style 2-Storey
Bedrooms 4
Annual Tax Amount $5,501
Tax Year 2023
Property Description
Welcome to 127 Dennis Drive. Centrally located in Smithville, this stunning 2019-built home will exceed your expectations. With 4 bedrooms, 2.5 bathrooms, a 2-car attached garage, and countless modern features, it has it all. Step through the grand front entrance with vaulted ceilings and be greeted by abundant natural light from floor-to-ceiling windows, a modern door with a side light, and bright white tiles. The open-concept living area features a spacious family room with a contemporary accent wall and a ceiling fan. Entertain effortlessly in the kitchen and dining area, adorned with quartz countertops, stainless steel appliances, an extended island with a bar fridge, and a pantry. A convenient 2-piece washroom and laundry room, complete with a sink, washer, and dryer, are also on this level. Ascend the oak staircase to the second level and retreat to the primary suite, which includes a walk-in closet with a closet system and an ensuite bath with a large custom shower and tasteful details, creating a sanctuary of comfort and luxury. This level also houses three additional spacious bedrooms and a 3-piece family bathroom.Throughout the home, you'll find numerous upgrades, including a newly built contemporary fence in the backyard, an outdoor security system, a spacious double-car garage, and California wood shutters, adding warmth and charm to every room. This home is not just a living space; it's a lifestyle upgrade. Don't miss your chance to call it yours. Schedule your viewing today!
Location
Province ON
County Niagara
Zoning R2
Rooms
Basement Unfinished, Full
Kitchen 1
Interior
Interior Features Ventilation System, Bar Fridge, Water Heater
Cooling Central Air
Laundry Ensuite, Laundry Room, Sink
Exterior
Garage Private Double, Other
Garage Spaces 4.0
Pool None
Roof Type Asphalt Shingle
Parking Type Attached
Total Parking Spaces 4
Building
Foundation Poured Concrete
Others
Senior Community Yes
Security Features Carbon Monoxide Detectors,Security System,Smoke Detector
Read Less
Want to know what your home might be worth? Contact us for a FREE valuation!

Our team is ready to help you sell your home for the highest possible price ASAP

GET MORE INFORMATION





