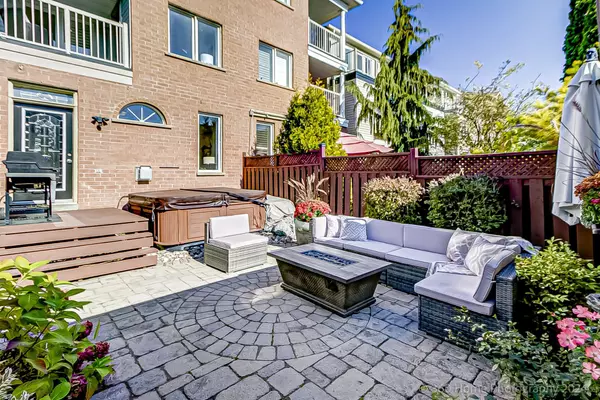$1,611,000
$1,299,000
24.0%For more information regarding the value of a property, please contact us for a free consultation.
59 Whistle Post ST Toronto E02, ON M4E 3W7
4 Beds
5 Baths
Key Details
Sold Price $1,611,000
Property Type Multi-Family
Sub Type Semi-Detached
Listing Status Sold
Purchase Type For Sale
MLS Listing ID E9513229
Sold Date 11/06/24
Style 3-Storey
Bedrooms 4
Annual Tax Amount $6,516
Tax Year 2024
Property Description
Discover this exceptional 3+1 bedroom, 5 bathroom home with 3000 sq ft of total finished living space that has been designed for both comfort and elegance. The inviting brick exterior sets the tone for this beautiful property. Step inside to the main floor with a spacious open-concept layout that seamlessly connects the living and dining room. There is hardwood flooring throughout living and dining room spaces with 9ft ceilings. Down the hall, you will find a powder room and the hallway that leads to the second floor before entering the kitchen. The kitchen highlights include eat in kitchen, stainless steel appliances, quartz waterfall countertops and wood cabinets. The family room is connected to the kitchen with a gas fireplace, large windows, and direct access to the outdoor stone interlocked backyard which is south facing. Outside the inviting interlock backyard is perfect for entertaining and includes a hot tub. On the second level, there is a spacious media loft that is south facing, has a balcony walk out, and California shutters. In the hallway, there is a 4-Pc bathroom, and upper level laundry with family size LG washer/dryer. The bedroom is a generous size with a large closet, led lights, and has large windows. The top level features two bedrooms with a walk-in closets, a south west facing walk-out balcony and two ensuite bathrooms. The lower level is finished with a bedroom, 3-Pc bathroom, vinyl flooring, and large rec room.
Location
Province ON
County Toronto
Rooms
Family Room Yes
Basement Finished
Kitchen 1
Separate Den/Office 1
Interior
Interior Features Central Vacuum
Cooling Central Air
Exterior
Garage None
Garage Spaces 2.0
Pool None
Roof Type Shingles
Parking Type Detached
Total Parking Spaces 2
Building
Foundation Poured Concrete
Read Less
Want to know what your home might be worth? Contact us for a FREE valuation!

Our team is ready to help you sell your home for the highest possible price ASAP

GET MORE INFORMATION





