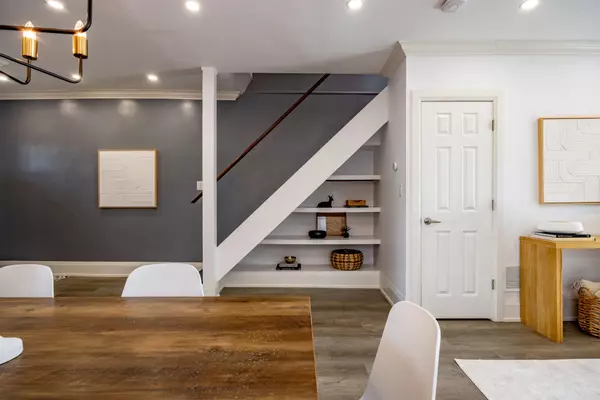$952,000
$899,000
5.9%For more information regarding the value of a property, please contact us for a free consultation.
3 Sutherland AVE Toronto E03, ON M4C 1R8
5 Beds
3 Baths
Key Details
Sold Price $952,000
Property Type Single Family Home
Sub Type Detached
Listing Status Sold
Purchase Type For Sale
Approx. Sqft 1100-1500
MLS Listing ID E9819003
Sold Date 11/07/24
Style 2-Storey
Bedrooms 5
Annual Tax Amount $4,377
Tax Year 2024
Property Description
Sensational on Sutherland! Whether you're a first-time buyer or a savvy investor, this is the home you've been waiting for. This spacious detached property not only promises incredible income potential but is also ideal as a single-family residence. Step into an inviting main floor, featuring a stylish dining area, a cozy living room, and a thoughtfully designed kitchen with ample storage. The main floor also includes a bathroom with an expansive shower, plus a flexible front room perfect for an office, gym, playroom, or even a main-floor bedroom.Upstairs, youll find three bright bedrooms, each with generous closet space. The sunny primary bedroom easily fits a king-size bed, offering a restful retreat. Below, a separate basement apartment spans nearly 750 square feet, ideal for rental income or as an in-law suite.With potential for laneway housing, this property offers multiple revenue streams. Just steps from the vibrant Danforth, Dentonia Park, subway access, shops, and restaurants, this home places everything you need within easy reach. Main floor and basement currently being rented out for $6,000/month. Laneway housing report attached to listing.
Location
Province ON
County Toronto
Rooms
Family Room No
Basement Apartment, Separate Entrance
Kitchen 2
Separate Den/Office 2
Interior
Interior Features None
Cooling Central Air
Exterior
Garage Lane
Garage Spaces 2.0
Pool None
Roof Type Not Applicable
Parking Type None
Total Parking Spaces 2
Building
Foundation Not Applicable
Read Less
Want to know what your home might be worth? Contact us for a FREE valuation!

Our team is ready to help you sell your home for the highest possible price ASAP

GET MORE INFORMATION





