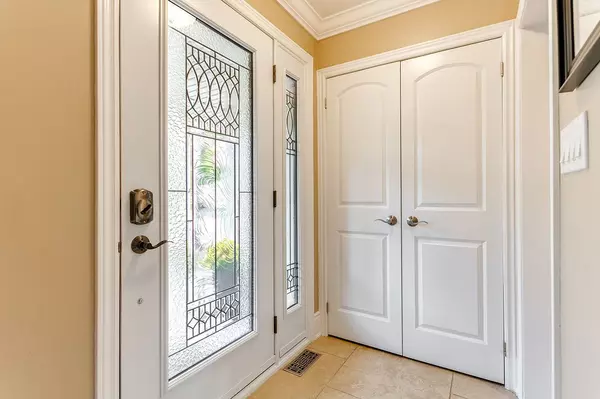$1,225,000
$1,195,000
2.5%For more information regarding the value of a property, please contact us for a free consultation.
2013 Mountain Grove AVE Burlington, ON L7P 2H6
3 Beds
2 Baths
Key Details
Sold Price $1,225,000
Property Type Single Family Home
Sub Type Detached
Listing Status Sold
Purchase Type For Sale
Approx. Sqft 2000-2500
MLS Listing ID W10250578
Sold Date 11/07/24
Style Backsplit 4
Bedrooms 3
Annual Tax Amount $5,417
Tax Year 2024
Property Description
Welcome to 2013 Mountain Grove Avenue, a spacious 4-level backsplit nestled on a deep and treed lot in Brant Hills. With 3 bedrooms, 2 full bathrooms, and hardwood floors (2020) enhancing the main and second floor, this updated family home offers 4 finished levels of living space, a double car garage and a double driveway. The eat-in kitchen features stainless steel appliances, a coffee bar and travertine floors. The main floor also has an inviting living room /dining room that extends through french doors onto a party-sized deck, with perennial gardens, a water feature and gazebo . Follow the interlocking brick around the back of the home where there is a separate entrance to the lower levels which could be converted to an in-law suite. The large family room with a fireplace is perfect for movie nights. Through french-doors, the private office could easily be an additional bedroom. The lower level offers plenty of storage, laundry, a play room and a hobby room.
Location
Province ON
County Halton
Zoning R3.1
Rooms
Family Room No
Basement Finished with Walk-Out, Full
Kitchen 1
Interior
Interior Features Auto Garage Door Remote, Floor Drain, In-Law Capability, Upgraded Insulation
Cooling Central Air
Exterior
Garage Private Double
Garage Spaces 4.0
Pool None
Roof Type Asphalt Shingle
Parking Type Attached
Total Parking Spaces 4
Building
Foundation Poured Concrete
Read Less
Want to know what your home might be worth? Contact us for a FREE valuation!

Our team is ready to help you sell your home for the highest possible price ASAP

GET MORE INFORMATION





