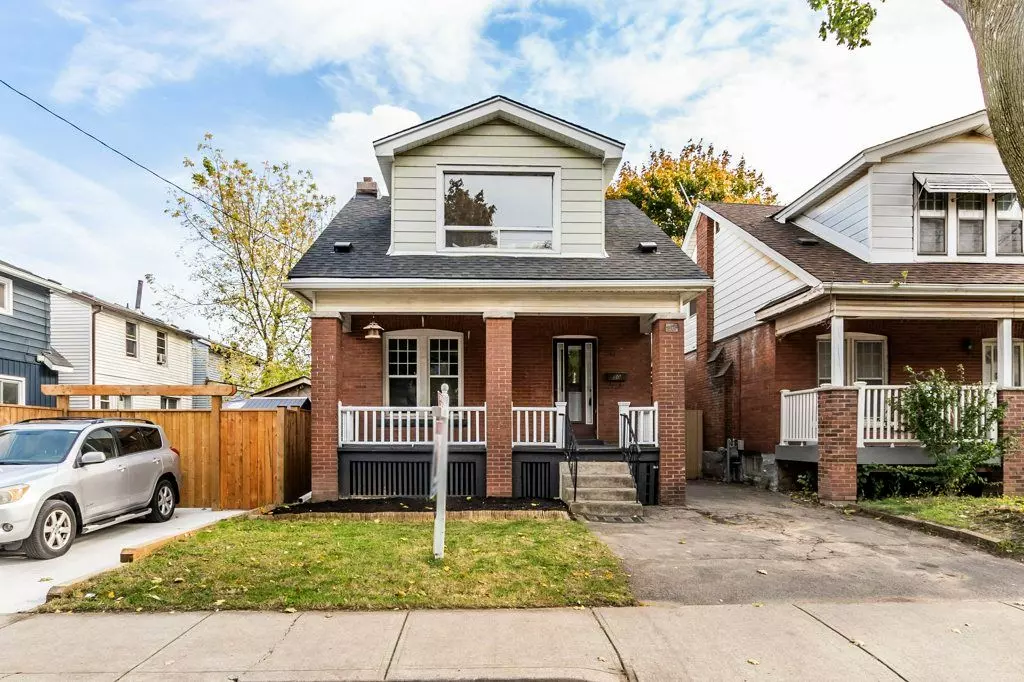$576,000
$579,900
0.7%For more information regarding the value of a property, please contact us for a free consultation.
50 LONDON ST N Hamilton, ON L8H 4B3
4 Beds
2 Baths
Key Details
Sold Price $576,000
Property Type Single Family Home
Sub Type Detached
Listing Status Sold
Purchase Type For Sale
Approx. Sqft 1100-1500
MLS Listing ID X9510242
Sold Date 11/07/24
Style 2-Storey
Bedrooms 4
Annual Tax Amount $2,848
Tax Year 2024
Property Description
Prime Opportunity for Investors and First-Time Buyers! This solid brick 2-storey detached home offers a fantastic chance to own in a vibrant, growing neighborhood! With 3+1 bedrooms and 1+1 bathrooms, this property is ideal for investors looking for rental potential or first-time buyers seeking a home with room to grow. The side entrance leads to a finished basement complete with an extra bedroom, rec room, and 3-piece bathroomperfect for creating a separate rental suite or additional living space. The main floor features a separate living room, dining room, and kitchen, with easy access to a new deck overlooking a deep backyard, great for family gatherings or future upgrades. Upstairs, you'll find 3 bedrooms and a full bathroom, offering flexibility and comfort. The driveway accommodates 1 large vehicle or 2 compacts, and the big front porch adds charm and appeal. Located just steps away from Ottawa St's bustling restaurants, shops, and close to schools and local transit, this home is positioned in a high-demand rental area and offers strong future value for investors. Roof '24, AC '22, Furnace '12. Whether you're looking to make your first home purchase or add to your investment portfolio, this property is a must-see! Don't wait!
Location
Province ON
County Hamilton
Zoning D
Rooms
Family Room No
Basement Separate Entrance, Full
Kitchen 1
Separate Den/Office 1
Interior
Interior Features In-Law Capability, Suspended Ceilings
Cooling Central Air
Exterior
Garage Front Yard Parking
Garage Spaces 1.0
Pool None
Roof Type Asphalt Shingle
Parking Type None
Total Parking Spaces 1
Building
Foundation Block, Stone
Read Less
Want to know what your home might be worth? Contact us for a FREE valuation!

Our team is ready to help you sell your home for the highest possible price ASAP

GET MORE INFORMATION





