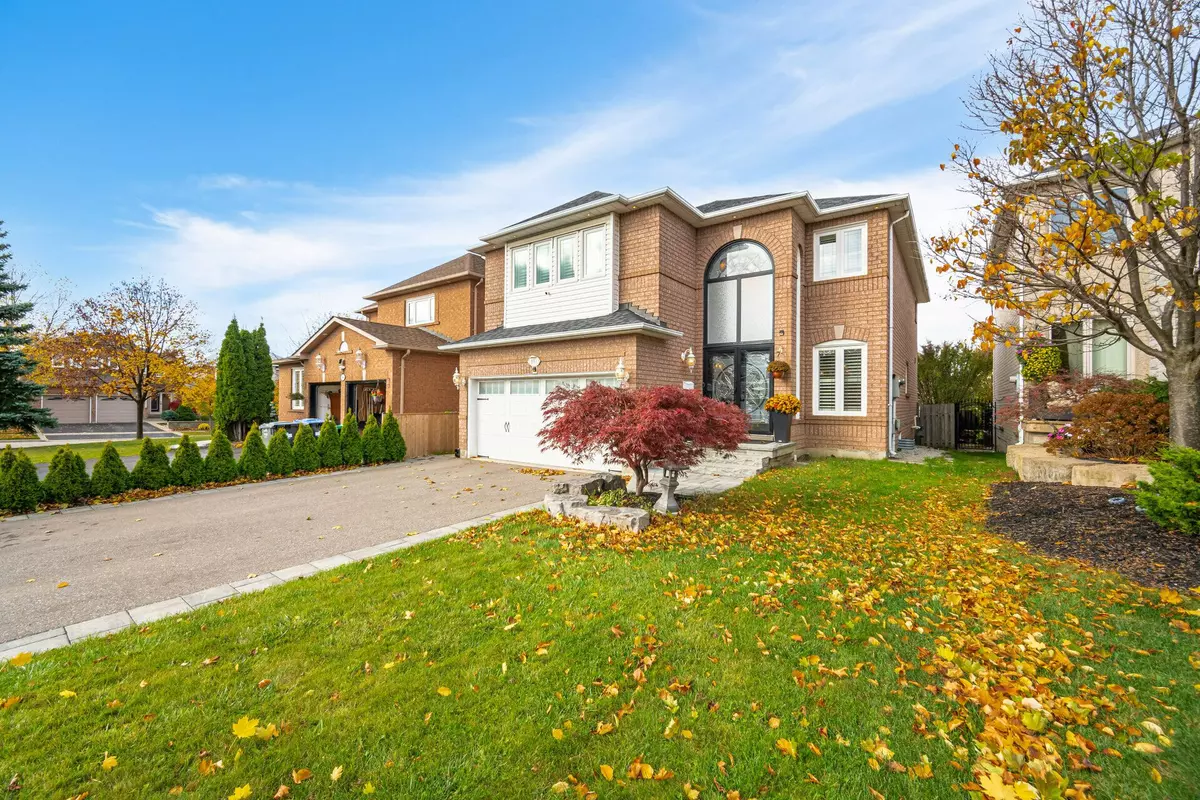$1,488,000
$1,488,800
0.1%For more information regarding the value of a property, please contact us for a free consultation.
850 Mantle CRES Mississauga, ON L5V 2G3
4 Beds
4 Baths
Key Details
Sold Price $1,488,000
Property Type Single Family Home
Sub Type Detached
Listing Status Sold
Purchase Type For Sale
MLS Listing ID W10406956
Sold Date 11/07/24
Style 2-Storey
Bedrooms 4
Annual Tax Amount $7,157
Tax Year 2024
Property Description
Prepare to be amazed by this incredible, fully renovated home in East Credit! Featuring 4 Large Bedrooms And 4 Bathrooms Boasting Over 3,500 square feet of beautifully designed living space. This home showcases hardwood flooring throughout, An elegant oak staircase with wrought iron pickets, A Main Floor Laundry/Mudroom With Access To The Garage. The Heart of the Home Features a spacious eat-in kitchen featuring quartz countertops, an undermount sink, a stylish backsplash, and a large center island that overlooks the cozy family room. The primary bedroom offers a luxurious 4-piece ensuite and a spacious walk-in closet. The stylish and inviting basement is a must-see, featuring a stunning faux brick accent wall that adds warmth and character to the space, a fully equipped wet bar perfect for hosting gatherings or enjoying a quiet drink, a modern 3-piece bathroom, And A dedicated home gym that is separated from the rest of the basement by a glass wall, which keeps the space visually connected but physically separated. Just Too Many Upgrades To List! Over 200K In Renovations. A MUST SEE! DON'T MISS OUT! Driveway/Veranda (2019), Wood Fencing @ side And Front Landscaping (2021), Basement Renovation/Waterproofing (2021), Main Floor/Staircase/2ndFloor Bathroom Reno (2022), A/C (2020),
Location
Province ON
County Peel
Zoning Residential
Rooms
Family Room Yes
Basement Finished, Separate Entrance
Kitchen 1
Interior
Interior Features In-Law Capability, Auto Garage Door Remote, Carpet Free
Cooling Central Air
Fireplaces Type Fireplace Insert
Exterior
Exterior Feature Lighting
Garage Private Double
Garage Spaces 6.0
Pool None
Roof Type Asphalt Shingle
Parking Type Attached
Total Parking Spaces 6
Building
Foundation Poured Concrete
Read Less
Want to know what your home might be worth? Contact us for a FREE valuation!

Our team is ready to help you sell your home for the highest possible price ASAP

GET MORE INFORMATION





