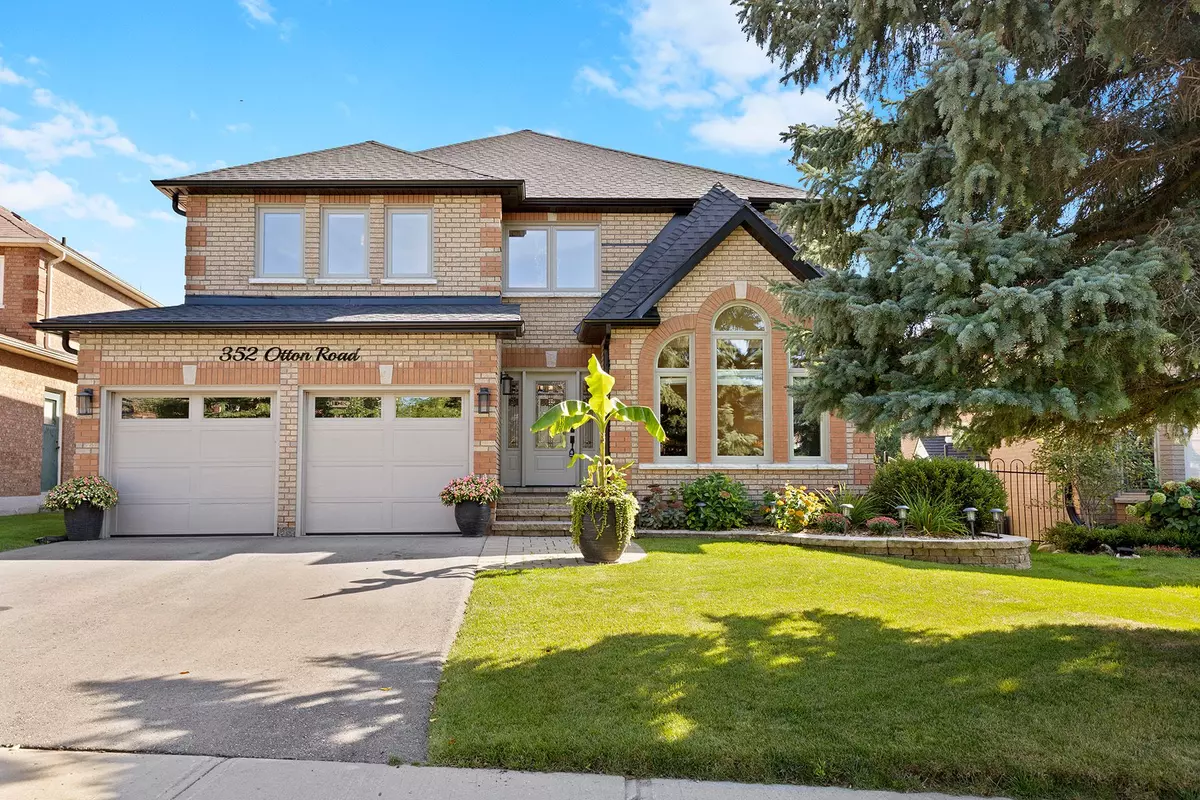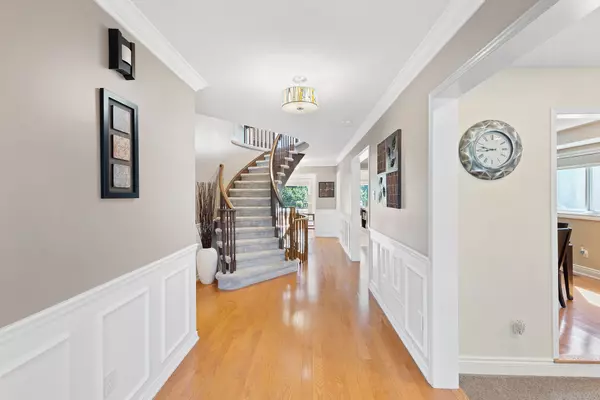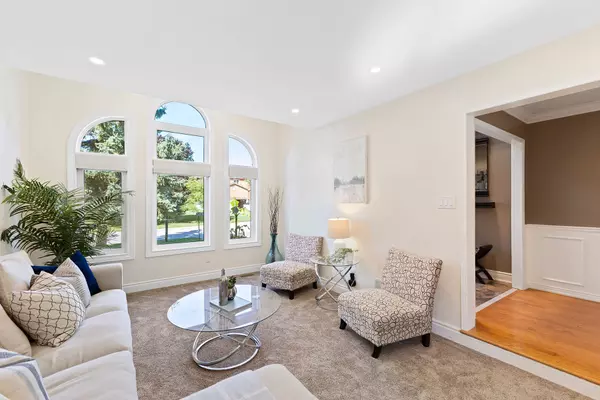$1,850,000
$1,929,000
4.1%For more information regarding the value of a property, please contact us for a free consultation.
352 Otton RD Newmarket, ON L3X 1G2
4 Beds
5 Baths
Key Details
Sold Price $1,850,000
Property Type Single Family Home
Sub Type Detached
Listing Status Sold
Purchase Type For Sale
Approx. Sqft 3500-5000
MLS Listing ID N9419624
Sold Date 11/07/24
Style 2-Storey
Bedrooms 4
Annual Tax Amount $9,328
Tax Year 2024
Property Description
Experience Ultimate Elegance and Serenity. Discover the perfect blend of luxury, comfort, and scenic beauty at 352 Otton Rd. This elegant 4-bedroom, 5-bathroom home boasts 3,426 sq ft of sophisticated living space plus an additional 1,666 sq ft on the w/o lower level. Nestled on a beautifully landscaped lot, this home offers exceptional privacy & tranquility, making it ideal for both entertaining & everyday family living. The main floor features a grand living room w/ oversized windows. A formal dining room connects seamlessly, creating the ideal setting for family dinners or hosting special occasions. For those working from home, the private office provides a productive space w/ views of the lush surroundings. Located at the rear of the home, the spacious family room offers stunning views of the pond & the surrounding greenery. A cozy fireplace & large windows fill the space w/warmth, making it a perfect place to unwind with family or friends while enjoying natures beauty. The heart of the home is a well-appointed, gourmet eat-in kitchen. Complete with high-end appliances, ample counter space, and a large island, this kitchen is a chefs dream. Enjoy casual meals in the eat-in area, which offers direct access to the deck and pool, seamlessly blending indoor and outdoor entertaining. The expansive primary suite is a personal sanctuary. Featuring a spa-like 5- piece ensuite with a soaking tub, glass shower & double vanity. Double closets and a custom dressing room w/elegant touches make this a true escape at the end of the day. 3 additional bdrms are bright & spacious, each w/generous closet space. A Jack-and-Jill bthrm connects 2 sunny bdrms while a separate guest room offers its own 4-piece ens. The w/o lower level is designed for fun & relaxation. Enjoy movie nights in the large rec room, stay active in the home gym, or entertain guests at the stylish wet bar.Offers are being presented at 4:30pm October 30, 2024
Location
Province ON
County York
Zoning 125.17ft on one side 135.38
Rooms
Family Room Yes
Basement Finished with Walk-Out
Kitchen 1
Interior
Interior Features Other
Cooling Central Air
Exterior
Garage Private Double
Garage Spaces 4.0
Pool Inground
Roof Type Other
Parking Type Attached
Total Parking Spaces 4
Building
Foundation Other
Read Less
Want to know what your home might be worth? Contact us for a FREE valuation!

Our team is ready to help you sell your home for the highest possible price ASAP

GET MORE INFORMATION





