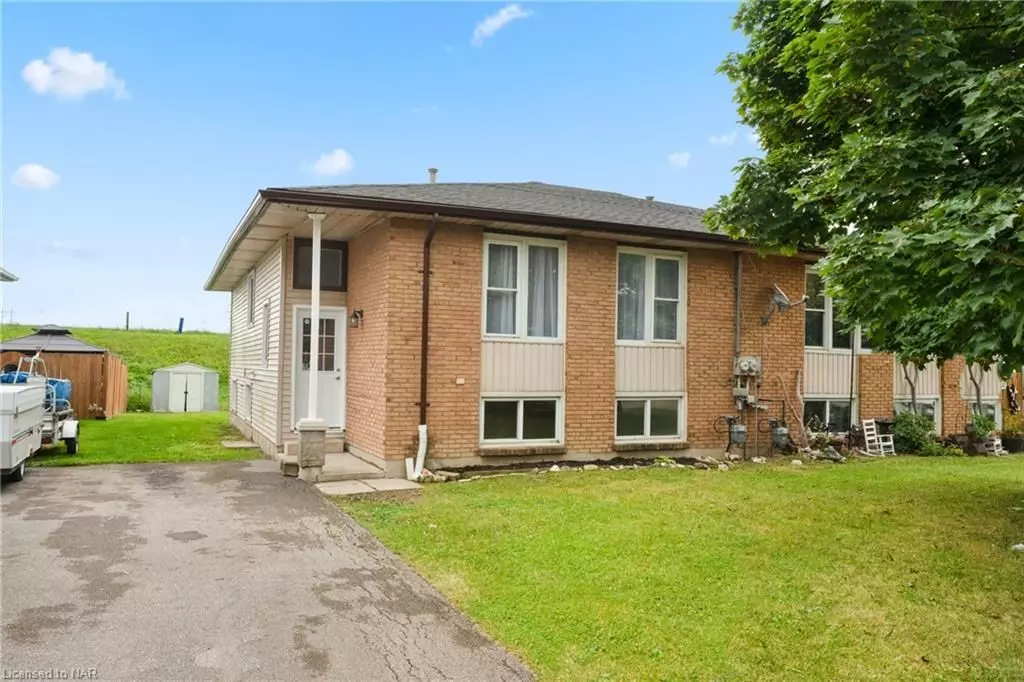$490,000
$499,900
2.0%For more information regarding the value of a property, please contact us for a free consultation.
108 BARTLETT ST Thorold, ON L2V 4Y5
3 Beds
1 Bath
1,370 SqFt
Key Details
Sold Price $490,000
Property Type Multi-Family
Sub Type Semi-Detached
Listing Status Sold
Purchase Type For Sale
Square Footage 1,370 sqft
Price per Sqft $357
MLS Listing ID X9410025
Sold Date 11/07/24
Style Bungalow-Raised
Bedrooms 3
Annual Tax Amount $2,727
Tax Year 2024
Property Description
Welcome to this stunning raised bungalow semi nestled in a peaceful neighbourhood, offering the perfect
blend of a family home and investment opportunity. Boasting a quiet location with no rear neighbours and backing onto a great fishing spot at beaverdam pond and walking trails, this
home is a true gem. This charming residence features updated kitchen and bath, a brand new heat pump AC
system, and a modern design that is sure to impress. The main level showcases 3 spacious bedrooms, a bright
and airy open concept layout encompassing the living, dining, and kitchen areas, flooded with natural light.
The newly renovated kitchen featuring sleek white cabinetry, elegant quartz countertops, and sleek stainless
steel appliances. The entire finished area is adorned with stylish engineered hardwood flooring, creating a
seamless flow throughout the space. The newly remodelled bathroom exudes luxury with its quartz
countertop and tiled tub surround, adding a touch of sophistication to the home. With no detail overlooked,
this property is truly move-in ready. The large lower level offers a generous recreation room with high
ceilings and the potential to be converted into a second unit, thanks to its R2 zoning. Additionally, the
basement includes a brand new washer and dryer in the laundry area, providing convenience and
functionality. The property also provides a 3 car asphalt driveway and fully fenced back yard. Close to golf, highway 58 and hiking trails. Roof is about 8
years old. Don't miss out on this fantastic opportunity to own a beautiful family home or lucrative investment
property.
Location
Province ON
County Niagara
Zoning R2
Rooms
Basement Partially Finished, Full
Kitchen 1
Interior
Cooling Central Air
Laundry In Basement
Exterior
Garage Private Double, Other
Garage Spaces 3.0
Pool None
Roof Type Asphalt Shingle
Parking Type None
Total Parking Spaces 3
Building
Foundation Poured Concrete
Others
Senior Community No
Read Less
Want to know what your home might be worth? Contact us for a FREE valuation!

Our team is ready to help you sell your home for the highest possible price ASAP

GET MORE INFORMATION





