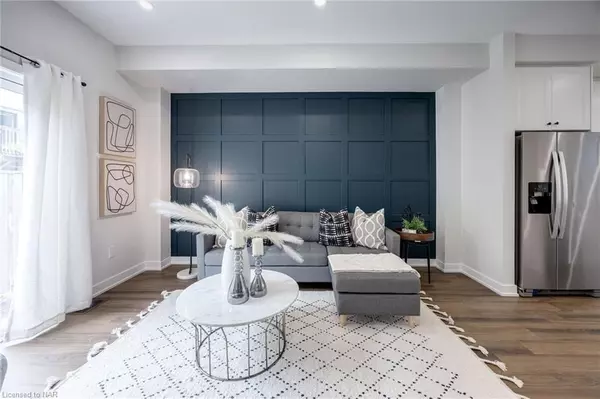$650,000
$599,900
8.4%For more information regarding the value of a property, please contact us for a free consultation.
8 MULHOLLARD LN Hamilton, ON L9G 3K9
3 Beds
3 Baths
1,405 SqFt
Key Details
Sold Price $650,000
Property Type Condo
Sub Type Condo Townhouse
Listing Status Sold
Purchase Type For Sale
Approx. Sqft 1400-1599
Square Footage 1,405 sqft
Price per Sqft $462
MLS Listing ID X9409949
Sold Date 11/07/24
Style 3-Storey
Bedrooms 3
HOA Fees $110
Annual Tax Amount $4,280
Tax Year 2024
Property Description
Discover This Stunning 3-Story Luxury Townhome By DiCenzo Homes In The Highly Sought-After Neighbourhood Of Ancaster. Enjoy Over $40K In Builder Upgrades, Featuring An Open-Concept Main Level With 9 Foot Ceilings, Pot Lights, Luxury Vinyl Plank Flooring, Two Feature Walls, An Oversized Island With A Breakfast Bar, Soft-Close Cabinetry, Quartz Countertops, And Elegant Matte Black Hardware/Fixtures.The Third Floor Boasts Pot Lights, A Convenient Bedroom-Level Laundry Room, And Stylishly Upgraded Ensuite. Located In A Rapidly Expanding Area, This Home Is Within Walking Distance To Goodlife ,Canadian Tire, LCBO, Walmart, Winners, Transit, Numerous Restaurants, And Coffee Shops. With Easy Access To HWY 403 And Close Proximity To Schools And Parks, This Meticulously Upgraded Home Is Perfect For Modern Living. Don't Miss The Chance To Make 8 Mulhollard Lane Your New Home!
Location
Province ON
County Hamilton
Zoning HRM6-659
Rooms
Basement Walk-Up, Finished
Kitchen 1
Separate Den/Office 1
Interior
Interior Features On Demand Water Heater, Central Vacuum
Cooling Central Air
Laundry In Area
Exterior
Garage Private
Garage Spaces 2.0
Pool None
Amenities Available Visitor Parking
Roof Type Shingles
Parking Type Attached
Total Parking Spaces 2
Building
Locker None
Others
Senior Community Yes
Pets Description Restricted
Read Less
Want to know what your home might be worth? Contact us for a FREE valuation!

Our team is ready to help you sell your home for the highest possible price ASAP

GET MORE INFORMATION





