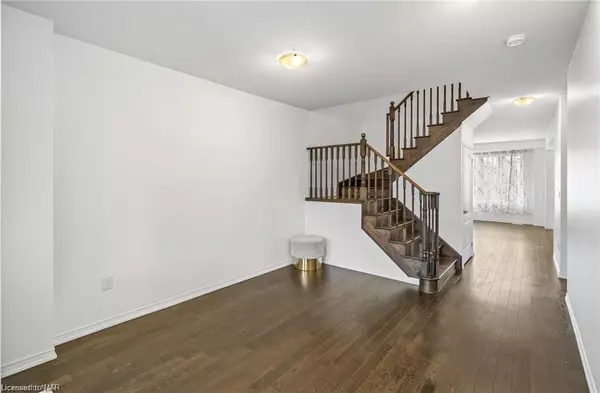$670,005
$685,900
2.3%For more information regarding the value of a property, please contact us for a free consultation.
69 ESTHER CRESCENT N/A Thorold, ON L3B 5N5
4 Beds
3 Baths
1,908 SqFt
Key Details
Sold Price $670,005
Property Type Single Family Home
Sub Type Detached
Listing Status Sold
Purchase Type For Sale
Square Footage 1,908 sqft
Price per Sqft $351
MLS Listing ID X9413561
Sold Date 11/07/24
Style 2-Storey
Bedrooms 4
Annual Tax Amount $5,407
Tax Year 2024
Property Description
Priced for immediate sale! Lowest priced detached home in the neighbourhood! Check this out... 5 years young, 1900 square foot home with 4 bedrooms and 2.5 baths! Main floor offers 2 living room areas, eat-in kitchen with nice cabinetry, centre island and stainless steel appliances, sliding patio doors out to the backyard, extra 2 piece bath on main and direct access into the garage. The second floor offers 4 bedrooms including the large primary bedroom with walk-in closet and 3 piece ensuite with shower. The main bath is a4 piece with combined tub/shower. Great closet space throughout. Second floor laundry room with included washer and dryer. Unfinished basement with lots of room to play and grow! Don't miss out on this exceptional deal!!
Location
Province ON
County Niagara
Zoning R3-11
Rooms
Basement Unfinished, Full
Kitchen 1
Interior
Interior Features None
Cooling None
Laundry Laundry Room
Exterior
Garage Private
Garage Spaces 2.0
Pool None
Roof Type Asphalt Shingle
Parking Type Attached
Total Parking Spaces 2
Building
Foundation Poured Concrete
Others
Senior Community Yes
Read Less
Want to know what your home might be worth? Contact us for a FREE valuation!

Our team is ready to help you sell your home for the highest possible price ASAP

GET MORE INFORMATION





