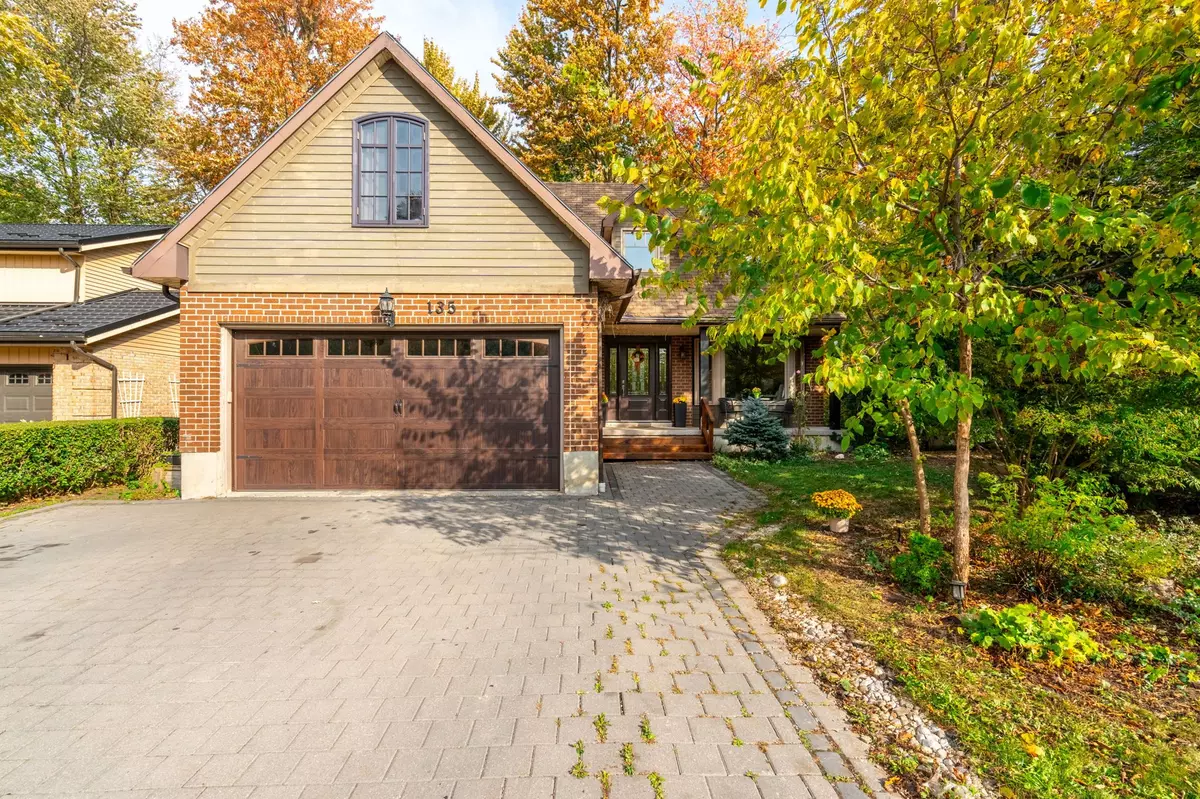$1,045,000
$1,049,000
0.4%For more information regarding the value of a property, please contact us for a free consultation.
135 Imperial RD N Guelph, ON N1H 7Z5
4 Beds
3 Baths
Key Details
Sold Price $1,045,000
Property Type Single Family Home
Sub Type Detached
Listing Status Sold
Purchase Type For Sale
Approx. Sqft 2000-2500
MLS Listing ID X9416938
Sold Date 11/05/24
Style 2-Storey
Bedrooms 4
Annual Tax Amount $6,133
Tax Year 2023
Property Description
Stunning detached Verdone model home with exceptional curb appeal nestled in the heart of Guelph and surrounded by mature trees. This beautiful residence boasts 4 spacious bedrooms, 3 bathrooms, and showcases exquisite oakwood finishes throughout. As you step inside, you're greeted by a large living room and dining room with hardwood flooring and large windows that brightens up the space. The kitchen offers ample space, perfect for all chefs dreams, along with a sunken family room with a cozy wood burning fireplace. Main floor laundry room and a convenient 2-piece bath to add ease and accessibility to everyday living. On the second floor, you'll find 4 generously sized bedrooms each with substantial closet space, and 2 bathrooms including a recently renovated ensuite connected to the primary. Outside, enjoy the expansive backyard with a drop-down deck including a hot tub and plenty of space to entertain guests or relax under the mature trees. Along the backyard you'll find a beautiful large firepit perfect for campfires. Conveniently located just steps away from a bus stop, and close to schools, parks, trails, and shopping centres, this home provides the perfect balance of comfort, convenience, and style. Don't miss the chance to make this exceptional property your new family home! Recent upgrades include Flooring (2012), Tile (2018), Interlock driveway (2012), Freshly painted home (2024), Upper & lower deck (2010), Front door (2023), Ensuite (2023), Garage door (2020).
Location
Province ON
County Wellington
Rooms
Family Room Yes
Basement Full, Unfinished
Kitchen 1
Interior
Interior Features None
Cooling Central Air
Exterior
Garage Private
Garage Spaces 5.0
Pool None
Roof Type Asphalt Shingle
Parking Type Attached
Total Parking Spaces 5
Building
Foundation Poured Concrete
Read Less
Want to know what your home might be worth? Contact us for a FREE valuation!

Our team is ready to help you sell your home for the highest possible price ASAP

GET MORE INFORMATION





