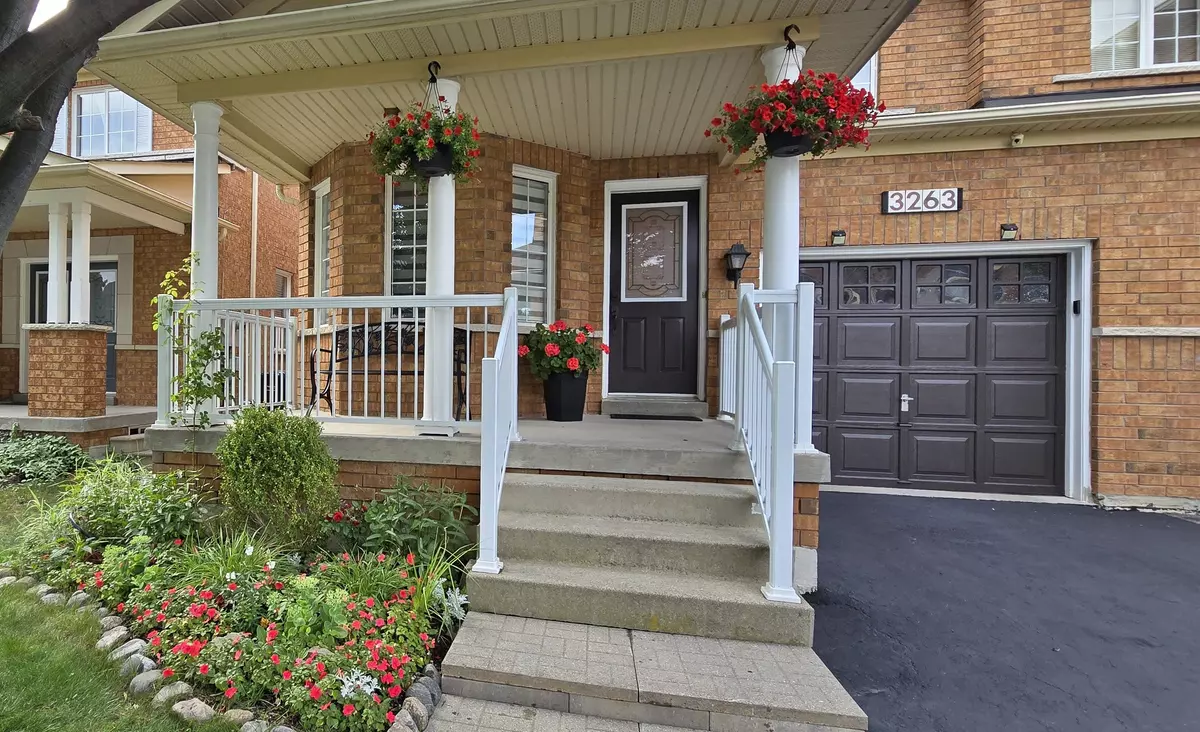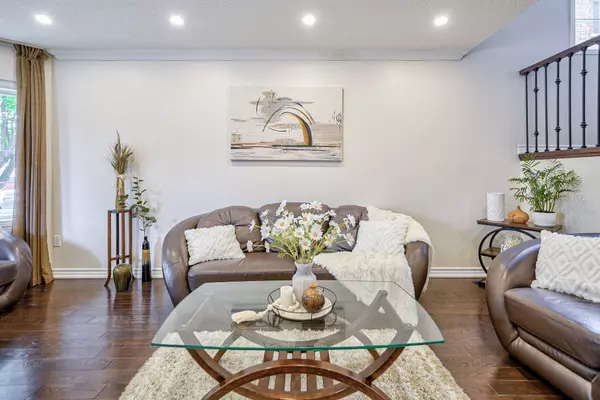$1,115,000
$1,159,800
3.9%For more information regarding the value of a property, please contact us for a free consultation.
3263 Camberwell DR Mississauga, ON L5M 6T2
4 Beds
4 Baths
Key Details
Sold Price $1,115,000
Property Type Multi-Family
Sub Type Semi-Detached
Listing Status Sold
Purchase Type For Sale
MLS Listing ID W9512778
Sold Date 11/08/24
Style 2-Storey
Bedrooms 4
Annual Tax Amount $4,979
Tax Year 2024
Property Description
** Upgraded, Immaculate, Sun Filled Home Blends with Modern Comfort in Family Friendly Neighbourhood. ** One of the Largest Semis in the Area - 29 feet wide lot. ** Thousands Spent on Upgrades. All Wood Floors. Separate Family Room. Ethernet Cable Connection to Upstair Bedrooms. Upgraded Kitchen with Gas Stove, S/S Appliances, Custom Backsplash, Pendant Lights, Tall Kitchen Cabinets & High Efficiency Chimney Range hood. Garburator Attached to the Kitchen Sink. Quartz Counter Tops in Kitchen and Bathrooms. Pot Lights on Main Floor and Basement. Upgraded Tiles in Kitchen and Foyer. Zebra Blinds on Main floor & Bedroom Curtains (2024). ** Extra Storage/Pantry and Counter Top in Upgraded Laundry Room - Can be used as an extension to the Kitchen. Staircase with Iron Pickets. ** BASEMENT IN-LAW Suite with 1Bedroom (Double Door Entry) And Large Open Concept Living Dining Area with Kitchenette (Rough-in for Both Range Hood & Stove) ** POTENTIAL SIDE OR BACK ENTRANCE to the Basement ** ESA Certified Electrical in the Bsmt. Fully Fenced Backyard with Raised Vegetable Beds, Patio and Garden Shed. Entrance from Garage to Mudroom. Storage Shelves in Garage. Belt Driven Garage Door Opener with Remote & Keypad. No Side-Walk. Walking Distance to Top Rated Public & Catholic Elementary & Secondary Schools like Stephen Lewis SS and St Joan of Arc SS. Minutes to Shopping Malls, Highways and Public Transport. Move In Ready! Must See!
Location
Province ON
County Peel
Rooms
Family Room Yes
Basement Finished
Kitchen 1
Separate Den/Office 1
Interior
Interior Features In-Law Suite, Auto Garage Door Remote, Carpet Free, Garburator
Cooling Central Air
Fireplaces Number 1
Fireplaces Type Family Room, Natural Gas
Exterior
Exterior Feature Patio, Porch
Garage Private
Garage Spaces 3.0
Pool None
Roof Type Asphalt Shingle
Parking Type Built-In
Total Parking Spaces 3
Building
Foundation Poured Concrete
Others
Senior Community Yes
Read Less
Want to know what your home might be worth? Contact us for a FREE valuation!

Our team is ready to help you sell your home for the highest possible price ASAP

GET MORE INFORMATION





