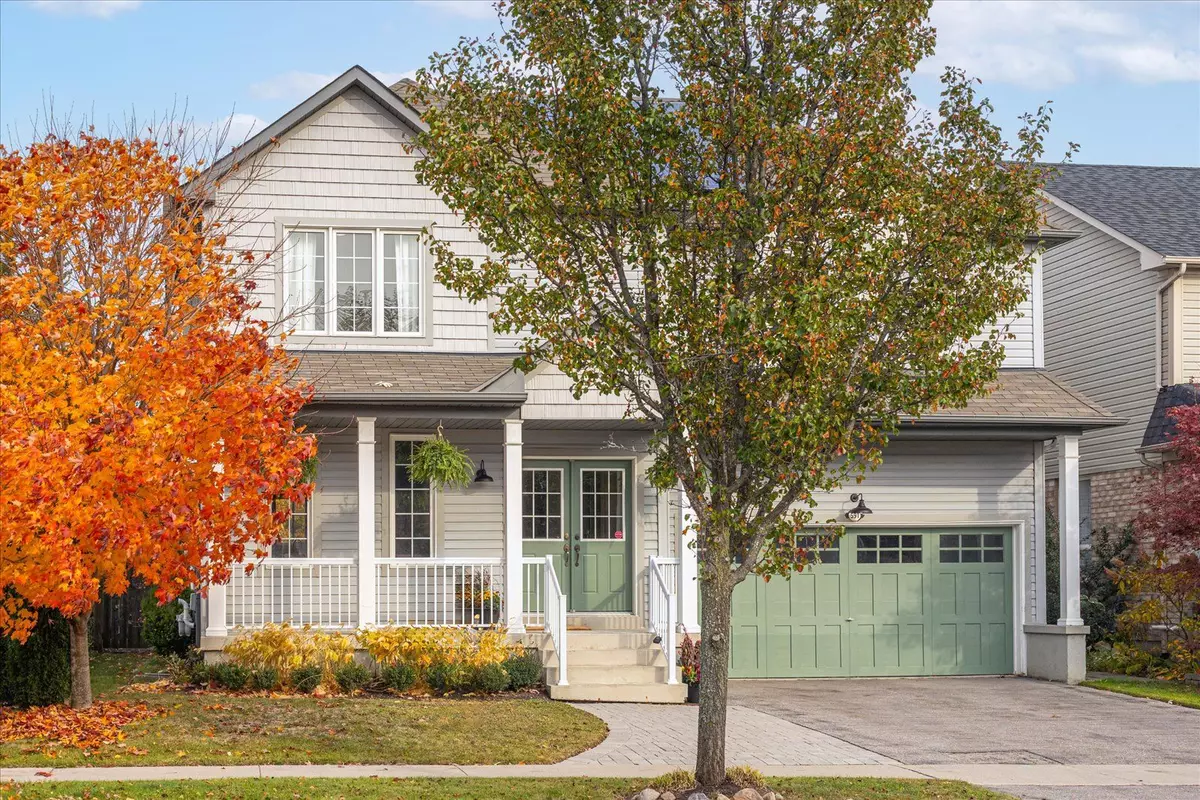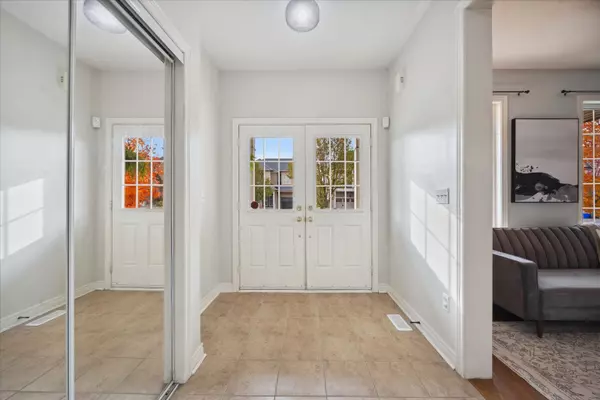$955,000
$950,000
0.5%For more information regarding the value of a property, please contact us for a free consultation.
591 Fleetwood DR Oshawa, ON L1K 2V7
4 Beds
3 Baths
Key Details
Sold Price $955,000
Property Type Single Family Home
Sub Type Detached
Listing Status Sold
Purchase Type For Sale
Approx. Sqft 2000-2500
MLS Listing ID E9787376
Sold Date 11/08/24
Style 2-Storey
Bedrooms 4
Annual Tax Amount $6,500
Tax Year 2024
Property Description
Welcome to 591 Fleetwood Dr. This stunning Orchard Ridge home features 9 ft ceilings adding a sense of spaciousness to the main floor. The large, eat-in kitchen features a center island, a convenient butlers pantry, and direct access to a beautifully landscaped yard with vibrant perennial gardens and a spacious deck. The main floor family room is perfect for relaxing, with hardwood flooring, a cozy gas fireplace, and elegant pot lights. A formal living and dining room combination is the perfect setting for gatherings. Upstairs, enjoy the comfort of 4 spacious bedrooms including a primary bedroom with a full ensuite and walk-in closet, plus the added versatility of a second-floor media area. Ideal location close to schools, shops, transit and Hwy401 for easy commuting.
Location
Province ON
County Durham
Rooms
Family Room Yes
Basement Full, Unfinished
Kitchen 1
Interior
Interior Features Carpet Free
Cooling Central Air
Fireplaces Type Natural Gas
Exterior
Exterior Feature Deck
Garage Private
Garage Spaces 4.0
Pool None
Roof Type Asphalt Shingle
Parking Type Attached
Total Parking Spaces 4
Building
Foundation Concrete
Read Less
Want to know what your home might be worth? Contact us for a FREE valuation!

Our team is ready to help you sell your home for the highest possible price ASAP

GET MORE INFORMATION





