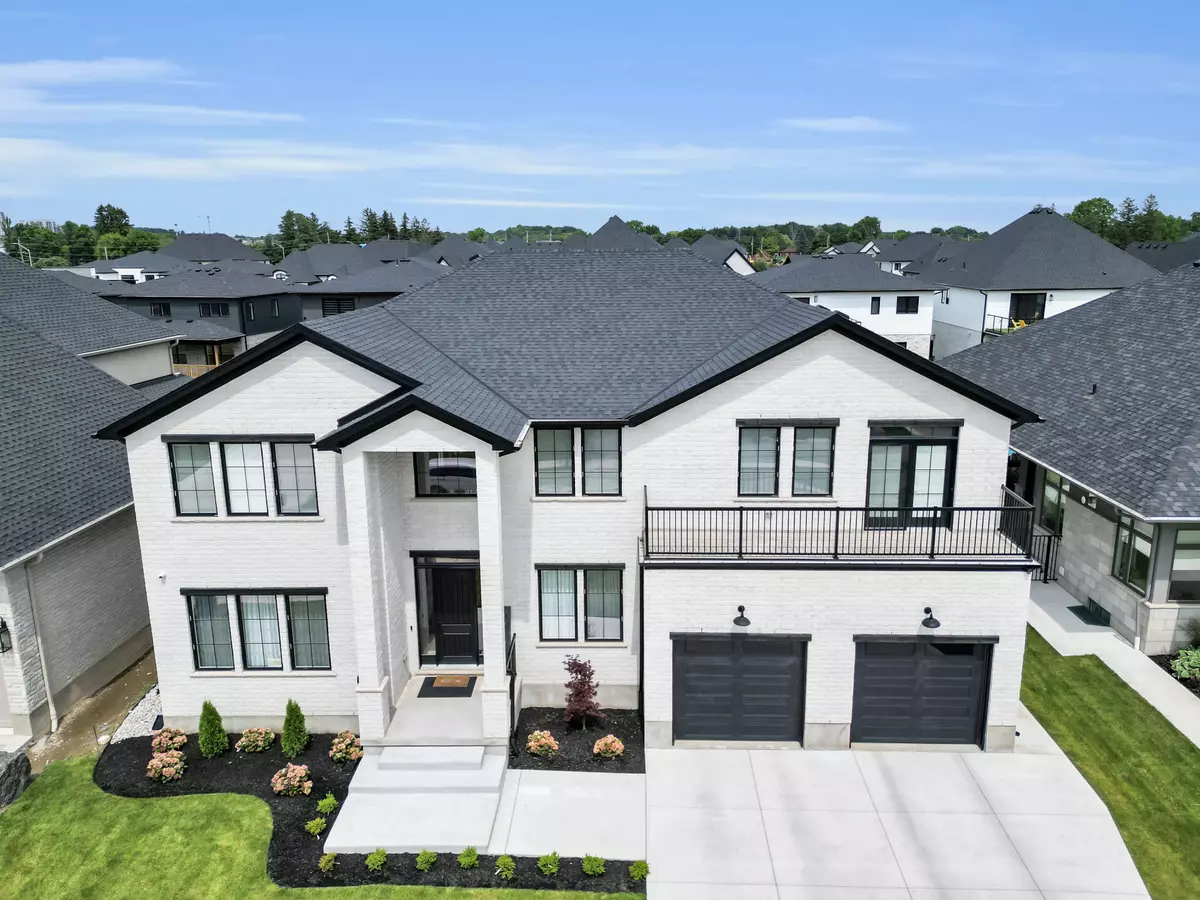$1,780,000
$1,849,900
3.8%For more information regarding the value of a property, please contact us for a free consultation.
3472 Silverleaf Chase London, ON N6P 0G8
4 Beds
6 Baths
Key Details
Sold Price $1,780,000
Property Type Single Family Home
Sub Type Detached
Listing Status Sold
Purchase Type For Sale
Approx. Sqft 5000 +
MLS Listing ID X9056629
Sold Date 11/08/24
Style 2-Storey
Bedrooms 4
Annual Tax Amount $9,176
Tax Year 2023
Property Description
Welcome to this stunning two-story all-brick home nestled in the prestigious Silverleaf Estates. With over 5,700 square feet of lavish living space, this luxurious residence is sure to captivate your senses and fulfill your dreams of upscale living. Huge lot 70.86ft x 121.65ft. As you step inside, you'll be greeted by a wealth of remarkable features and upgrades that set this home apart. These enhancements include a spacious 3-car garage, dramatic cathedral ceilings in both the foyer and great room, soaring 10-foot ceilings on the main floor, gracious 9-foot ceilings on the second floor, and an equally impressive 9-foot ceiling in the lower level. The lower level has been thoughtfully finished, offering a dedicated theater room that's been soundproofed for optimal cinematic enjoyment. This attention to detail extends throughout the home, with soundproofing in key areas such as the laundry room, primary bedroom washroom, & main level washroom. Throughout the home, you'll appreciate the grandeur of 8-foot doors, which add to the sense of space and elegance. The En-suite bathroom is a true retreat with heated floors, ensuring comfort year-round. Enjoy the views and fresh air from the balcony, featuring a sleek glass rail over the garage. Entertainment options abound with built-in speakers on the main level and a covered patio for gatherings with friends and family. The garage itself is equipped with a dedicated heater for convenience and comfort. Additional amenities include a central vacuum system, a striking 19-foot all-brick fireplace, a meticulously crafted concrete driveway and sidewalk, and a sprinkler system to maintain the lush landscaping. Custom-designed closets in the bedrooms add both functionality and style, while high-end appliances & a well-appointed butler's kitchen make culinary endeavors a pleasure. This home is the embodiment of luxury living in a sought-after community. Don't miss your chance to make it yours it's the home you've been waiting for!
Location
Province ON
County Middlesex
Zoning R1-8(5)
Rooms
Family Room Yes
Basement Full, Finished
Kitchen 1
Interior
Interior Features Auto Garage Door Remote, Central Vacuum, In-Law Capability, Sump Pump
Cooling Central Air
Fireplaces Number 2
Fireplaces Type Electric, Natural Gas
Exterior
Exterior Feature Deck, Landscaped, Lawn Sprinkler System, Patio, Porch
Garage Private Double
Garage Spaces 5.0
Pool None
Roof Type Fibreglass Shingle
Parking Type Attached
Total Parking Spaces 5
Building
Foundation Poured Concrete
Others
Security Features Carbon Monoxide Detectors,Smoke Detector
Read Less
Want to know what your home might be worth? Contact us for a FREE valuation!

Our team is ready to help you sell your home for the highest possible price ASAP

GET MORE INFORMATION





