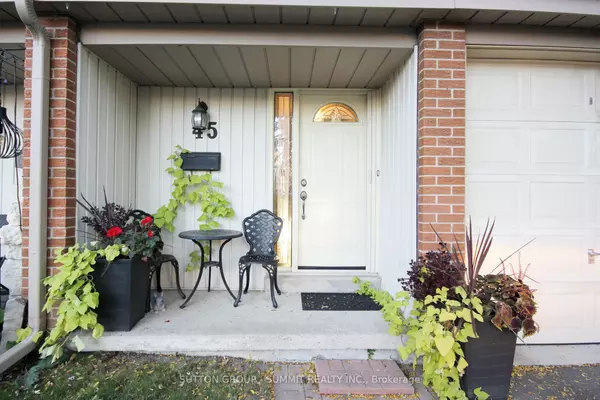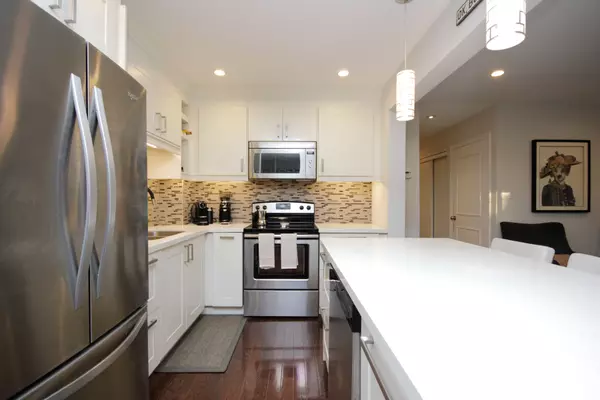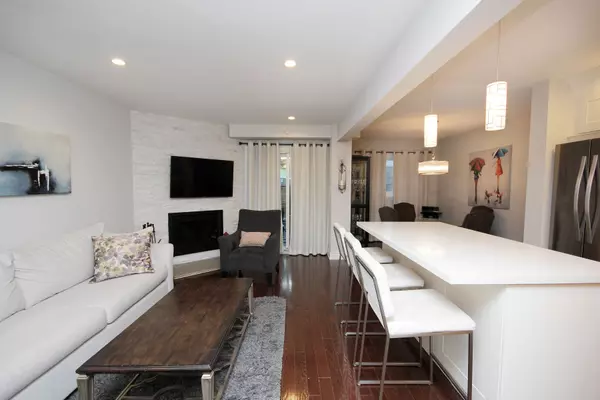$760,000
$799,000
4.9%For more information regarding the value of a property, please contact us for a free consultation.
3339 Council Ring RD #45 Mississauga, ON L5L 2A9
3 Beds
2 Baths
Key Details
Sold Price $760,000
Property Type Condo
Sub Type Condo Townhouse
Listing Status Sold
Purchase Type For Sale
Approx. Sqft 1200-1399
MLS Listing ID W9473258
Sold Date 11/08/24
Style 2-Storey
Bedrooms 3
HOA Fees $532
Annual Tax Amount $3,549
Tax Year 2024
Property Description
Introducing a stunning townhome located in the heart of Erin Mills, nestled on a quiet, private cul-de-sac. This home has been thoughtfully renovated from top to bottom, with over $150,000 invested in high-end upgrades that showcase luxury and style at every turn.The custom-designed kitchen is a chef's dream, featuring quartz countertops, a marble and glass backsplash, pot lights, and upgraded stainless steel appliances. The open-concept layout flows seamlessly into a cozy living room with a fireplace, perfect for relaxation, and opens to a beautifully landscaped, fully fenced backyard that offers a serene oasis backing onto lush green space and mature trees.For gatherings, the elegant eat-in dining area is ideal for family meals and entertaining. The home is adorned with high-end fixtures throughout, adding to its sophistication and appeal. A spacious, finished basement provides ample extra living space, suitable for a recreation room or home office.This home offers versatility, with a third bedroom that can either be used as a large walk-in closet or converted back to its original purpose as an additional bedroom. The expansive second bedroom could easily serve as a second primary suite.Additional features include a private driveway with a built-in garage, and the location is unbeatable steps away from schools, shopping, public transit, and within easy reach of the University of Toronto Mississauga (UTM), Erindale GO station, major highways (403/407/QEW), and local hospitals.This meticulously maintained property is truly one of a kind and an absolute must-see!
Location
Province ON
County Peel
Rooms
Family Room No
Basement Finished
Kitchen 1
Interior
Interior Features Other
Cooling Central Air
Laundry Ensuite
Exterior
Garage Private
Garage Spaces 2.0
Parking Type Built-In
Total Parking Spaces 2
Building
Locker None
Others
Pets Description Restricted
Read Less
Want to know what your home might be worth? Contact us for a FREE valuation!

Our team is ready to help you sell your home for the highest possible price ASAP

GET MORE INFORMATION





