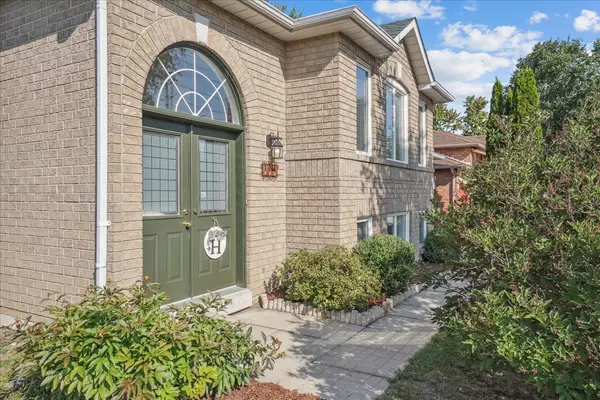$650,000
$665,000
2.3%For more information regarding the value of a property, please contact us for a free consultation.
166 58th ST S Wasaga Beach, ON L9Z 1N9
2 Beds
2 Baths
Key Details
Sold Price $650,000
Property Type Single Family Home
Sub Type Detached
Listing Status Sold
Purchase Type For Sale
Approx. Sqft 2000-2500
MLS Listing ID S9265291
Sold Date 11/08/24
Style Bungalow-Raised
Bedrooms 2
Annual Tax Amount $3,216
Tax Year 2024
Property Description
Welcome to 166 58th St South, an all-brick raised bungalow located in the highly desirable West End of Wasaga Beach. This home offers a perfect blend of comfort & convenience, ideal for those seeking a relaxed lifestyle in a prime location. Inside, youll find a large open concept dining and living area. The home is designed for main floor living, featuring a spacious bedroom and large 4pc bathroom with a laundry closet, all on one level. Additionally, the fully finished lower level offers a 3 pc bathroom, a guest bedroom, large recreation room, an office area, and home gym room. From your kitchen, step outside to your walk-out deck, built in 2017, overlooking town-owned treed land. Enjoy the tranquility of your very quiet backyard which backs onto a serene walking path leading to the scenic Carly Patterson Trails and a picturesque pond with a soothing water fountain. The West End location provides quick access to Collingwood and Blue Mountain, making this home perfect for those who love the outdoors. Walk, bike, or drive to the beach with your free municipal parking passes. All your shopping needs are less than 5 minutes away, with the added convenience of a nearby casino and restaurants. Enjoy a vibrant community with great neighbors in an established neighborhood. The YMCA Rec Plex is just around the corner, offering amenities like a dog park, tennis courts, pickleball courts, and swimming pools. Dont miss your chance to own this beautiful home in one of Wasaga Beachs most sought-after locations!
Location
Province ON
County Simcoe
Zoning R1
Rooms
Family Room Yes
Basement Finished, Full
Kitchen 1
Separate Den/Office 1
Interior
Interior Features Auto Garage Door Remote, ERV/HRV, Primary Bedroom - Main Floor, Sump Pump, Water Heater Owned
Cooling Central Air
Exterior
Exterior Feature Deck, Landscaped, Privacy, Recreational Area, Year Round Living
Garage Private Double
Garage Spaces 5.0
Pool None
View Trees/Woods
Roof Type Asphalt Shingle
Parking Type Attached
Total Parking Spaces 5
Building
Foundation Poured Concrete
Others
Security Features Carbon Monoxide Detectors,Smoke Detector
Read Less
Want to know what your home might be worth? Contact us for a FREE valuation!

Our team is ready to help you sell your home for the highest possible price ASAP

GET MORE INFORMATION





