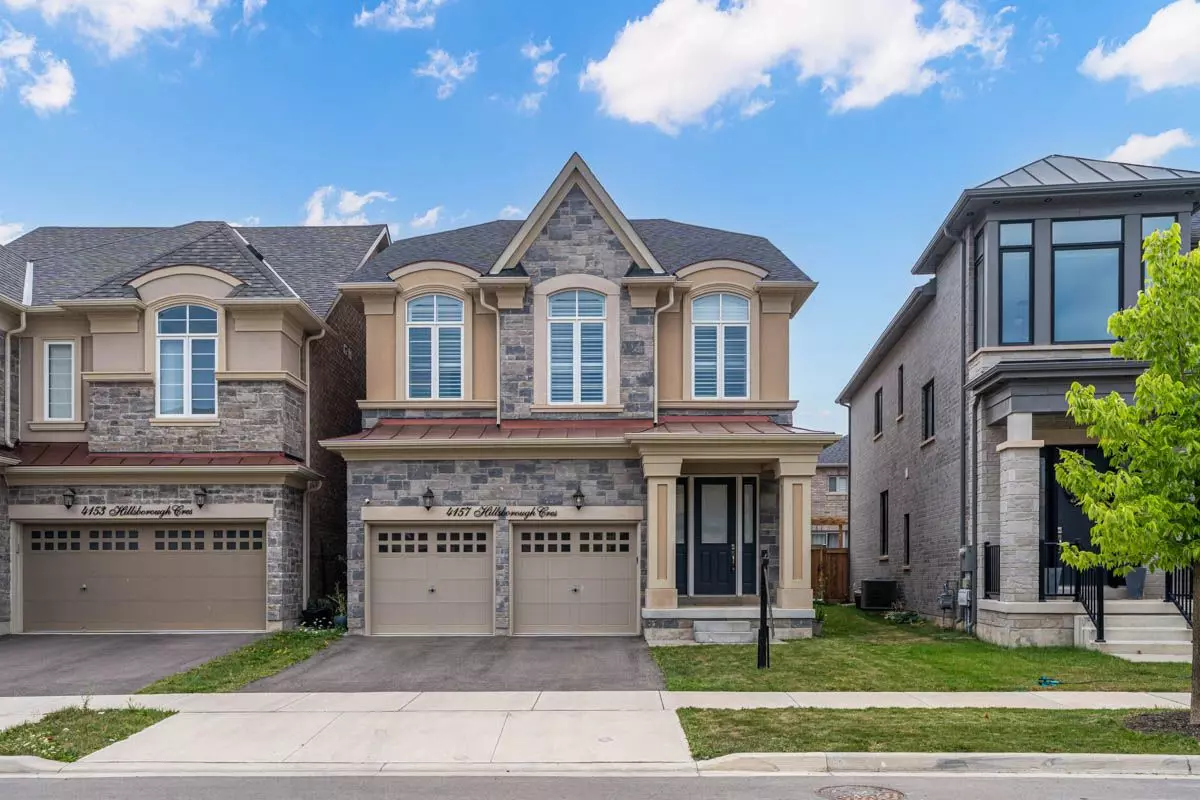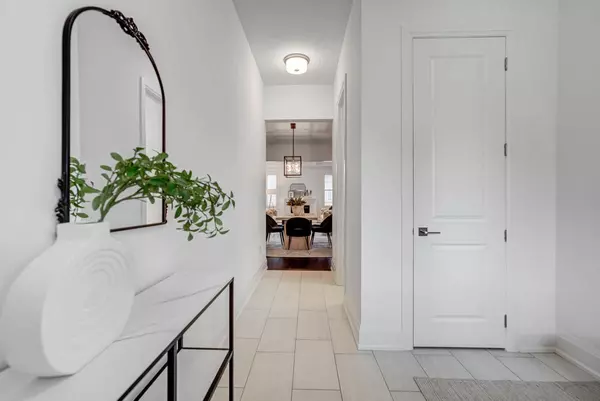$1,885,000
$1,899,000
0.7%For more information regarding the value of a property, please contact us for a free consultation.
4157 Hillsborough CRES Oakville, ON L6H 3P9
4 Beds
6 Baths
Key Details
Sold Price $1,885,000
Property Type Single Family Home
Sub Type Detached
Listing Status Sold
Purchase Type For Sale
MLS Listing ID W10404807
Sold Date 11/09/24
Style 2 1/2 Storey
Bedrooms 4
Annual Tax Amount $8,276
Tax Year 2024
Property Description
Welcome to 4157 Hillsborough by Rosehaven. an unparalleled 4 bedroom home with finished basement and with over 4000 Sq Ft of living space. Upon entering you are greeted by 10ft ceilings that allow for a bright and airy space. Loaded with upgrades, the main floor features, pot lights, coffered ceilings in the living room, gas fireplace and wide plank hardwood floors. The eat-in kitchen is a chefs dream, with a large island, quartz counters, custom backsplash and tons of cabinetry. Walk out from the kitchen to the backyard. Upstairs boasts 4 large bedrooms, with One on its own floor and private balcony. The primary bedroom features a large walk-in closet and 5-pc spa-like bathroom with soaker tub and his/hers sinks. The finished basement has a large rec space and bathroom. Garage access from inside home with a mud room
Location
Province ON
County Halton
Rooms
Family Room Yes
Basement Finished
Kitchen 1
Interior
Interior Features Other
Cooling Central Air
Exterior
Garage Private
Garage Spaces 4.0
Pool None
Roof Type Other
Parking Type Attached
Total Parking Spaces 4
Building
Foundation Unknown
Others
Senior Community Yes
Read Less
Want to know what your home might be worth? Contact us for a FREE valuation!

Our team is ready to help you sell your home for the highest possible price ASAP

GET MORE INFORMATION





