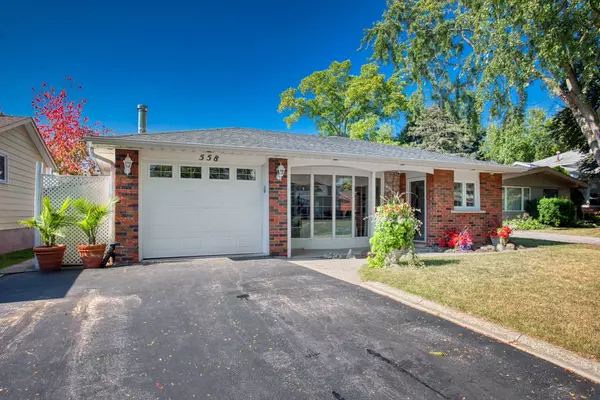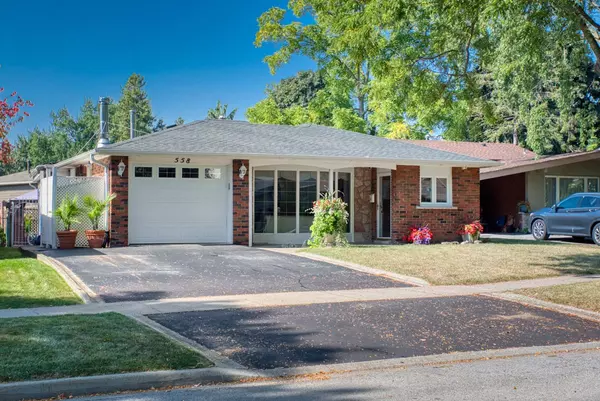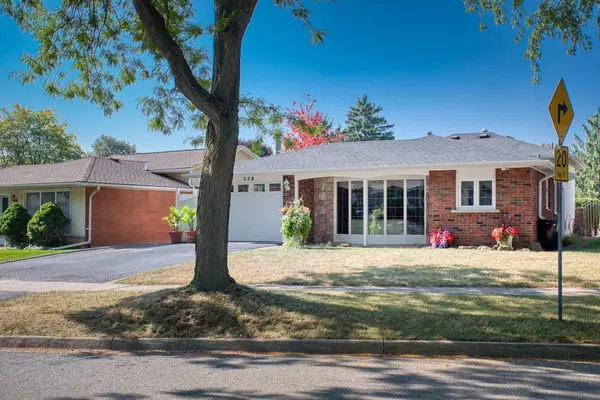$975,000
$997,000
2.2%For more information regarding the value of a property, please contact us for a free consultation.
558 Elwood RD Burlington, ON L7N 3C8
3 Beds
2 Baths
Key Details
Sold Price $975,000
Property Type Single Family Home
Sub Type Detached
Listing Status Sold
Purchase Type For Sale
Approx. Sqft 1100-1500
MLS Listing ID W9398631
Sold Date 11/09/24
Style Backsplit 3
Bedrooms 3
Annual Tax Amount $4,936
Tax Year 2023
Property Description
Welcome to this delightful detached home, cherished by its original owners and brimming with wonderful memories. It is nestled in a safe, friendly neighbourhood where kids can play. Step inside to discover a warm and inviting layout, featuring 3 bedrooms and 2 well appointed washrooms. There is a cozy rec room, complete with a wood-burning fireplace, perfect for gathering with family and friends. Additional functional space can be found in the garage, where another wood-burning fireplace adds a unique feature. Enjoy the abundance of natural light in the sunroom addition, which boasts patio doors that lead directly to the sparkling pool- ideal for summer fun and relaxation. The fenced backyard provides privacy and a secure space for children and pets to play freely. Convenience is key with a separate entrance from the back of the house that leads to the laundry area and bathroom, making post-swim clean-ups a breeze. You'll also appreciate the ample storage area to ensure all your holiday decorations can be neatly stowed away. This property is a rare find, ready to create cherished memories for a lifetime. The fantastic outdoor space will provide lasting moments for years to come.
Location
Province ON
County Halton
Rooms
Family Room Yes
Basement Finished
Kitchen 1
Interior
Interior Features Central Vacuum
Cooling Central Air
Fireplaces Type Rec Room, Wood
Exterior
Exterior Feature Landscaped, Porch
Garage Private
Garage Spaces 3.0
Pool Inground
View Pool
Roof Type Shingles
Parking Type Attached
Total Parking Spaces 3
Building
Foundation Unknown
Read Less
Want to know what your home might be worth? Contact us for a FREE valuation!

Our team is ready to help you sell your home for the highest possible price ASAP

GET MORE INFORMATION





