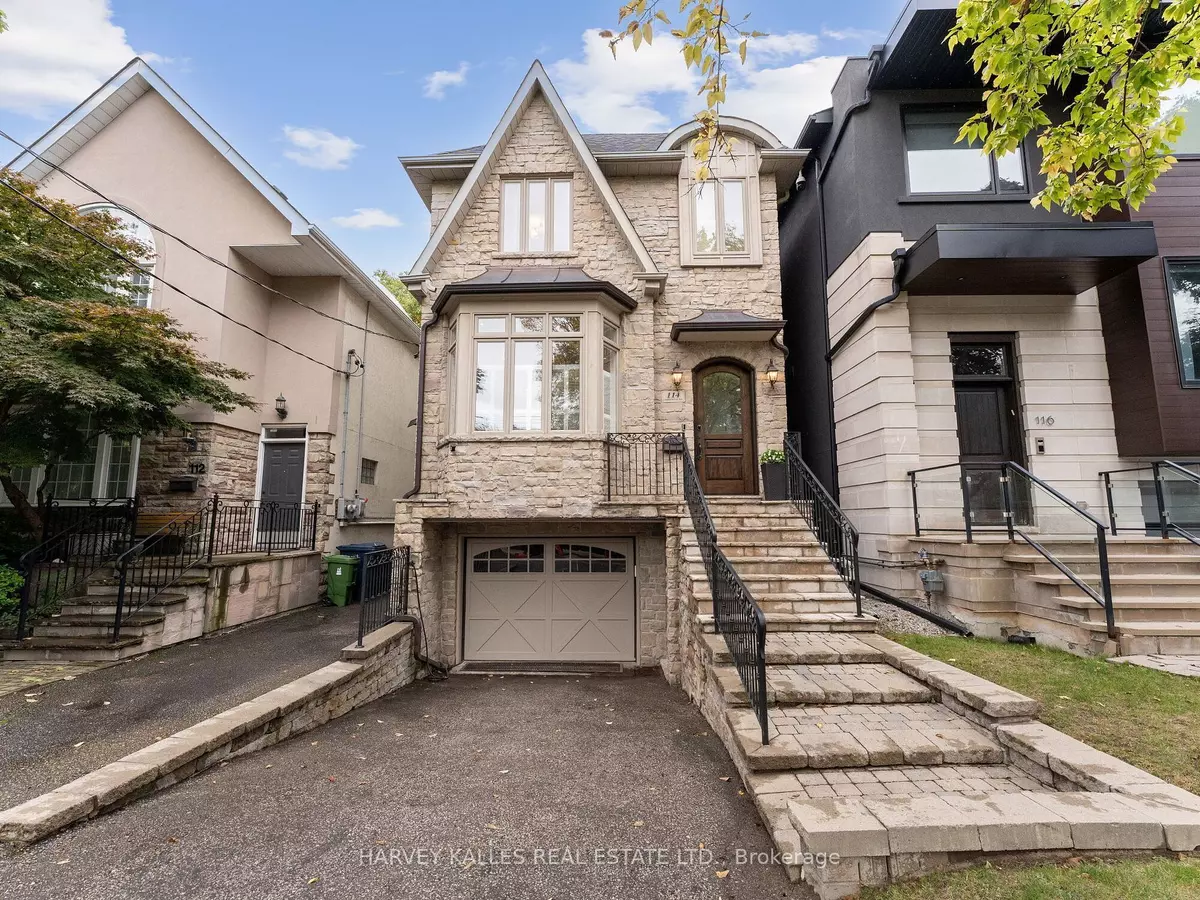$3,086,000
$3,250,000
5.0%For more information regarding the value of a property, please contact us for a free consultation.
114 Castlewood RD Toronto C04, ON M5N 2L4
5 Beds
4 Baths
Key Details
Sold Price $3,086,000
Property Type Single Family Home
Sub Type Detached
Listing Status Sold
Purchase Type For Sale
MLS Listing ID C9769339
Sold Date 11/06/24
Style 2-Storey
Bedrooms 5
Annual Tax Amount $12,360
Tax Year 2024
Property Description
Welcome to 114 Castlewood Rd, a stunning residence masterfully crafted by ARA Design and beautifully styled by Tara Fingold Interiors. Located on a premium street in the heart of Allenby, one of Toronto's most desirable and sought-after neighbourhoods. Nestled on a sun-drenched, west-facing lot, this timeless classic offers the perfect blend of elegance and modern comfort. Step inside to discover a flawless floorplan featuring 10-foot ceilings on the main level, enhancing the spacious and airy feel throughout. The recently updated kitchen boasts exquisite finishes, an eat-in area, and flows seamlessly into the expansive family room, complete with a cozy gas fireplace, perfect for gatherings or quiet evenings at home. Retreat to the magnificent primary suite, which features a luxurious ensuite with high-end fixtures and two generous walk-in closets, providing ample space for all your needs. Three additional well-sized bedrooms are perfect for family members, home office and guests alike. The finished lower level, with its soaring ceilings and stylish details, offers additional living space ideal for a media room, play area, or home gym. The outdoor space is equally impressive, with a completely renovated rear yard showcasing a newly built two-tiered deck and a relaxing hot tub, an oasis for entertaining or unwinding after a long day. Additional highlights include a built-in garage and a private two-car driveway for convenience. Don't miss your chance to own this exquisite property!
Location
Province ON
County Toronto
Rooms
Family Room Yes
Basement Finished, Full
Kitchen 1
Separate Den/Office 1
Interior
Interior Features Built-In Oven, Central Vacuum, ERV/HRV, Sump Pump, Water Heater
Cooling Central Air
Fireplaces Number 1
Fireplaces Type Family Room, Natural Gas
Exterior
Exterior Feature Deck, Landscaped
Garage Private
Garage Spaces 3.0
Pool None
Roof Type Shingles
Parking Type Built-In
Total Parking Spaces 3
Building
Foundation Unknown
Others
Security Features Alarm System
Read Less
Want to know what your home might be worth? Contact us for a FREE valuation!

Our team is ready to help you sell your home for the highest possible price ASAP

GET MORE INFORMATION





