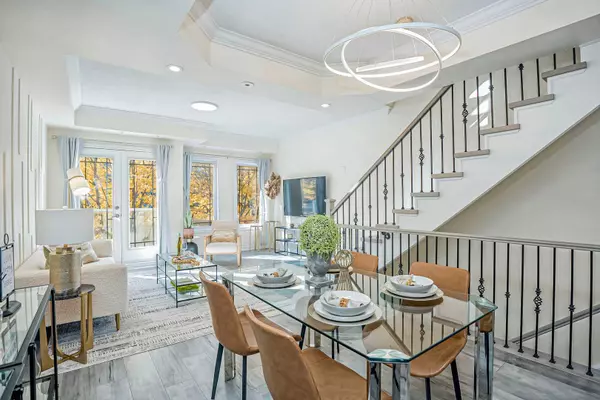$905,888
$799,000
13.4%For more information regarding the value of a property, please contact us for a free consultation.
70 Byng AVE #6 Toronto C14, ON M2N 7L9
3 Beds
3 Baths
Key Details
Sold Price $905,888
Property Type Condo
Sub Type Condo Townhouse
Listing Status Sold
Purchase Type For Sale
Approx. Sqft 1200-1399
MLS Listing ID C9551598
Sold Date 11/11/24
Style Stacked Townhouse
Bedrooms 3
HOA Fees $490
Annual Tax Amount $3,862
Tax Year 2024
Property Description
*Nestled In The Sought-After Willowdale East Community *2Bdrm+Den, 2.5Bath Townhouse W/ Approx 1,300 Sqft Of Living Space *Owners Renovated The Unit From Top To Bottom With Approx $150K Spent *Open Concept Layout With Wide Plank Laminate & Custom Feature Walls Thru-Out *Chef-Inspired Gourmet Kitchen With Breakfast Bar, Custom Cabinetry, Quartz Counters, S/S Appliances, Backsplash & Under-Cabinet Lighting *Spacious Living & Dining Area Opens To A Private Balcony With Lush Green Views *Oak Stairs W/ Iron Pickets Lead You To The 2nd Flr *Primary Bdrm Features A 4Pc Ensuite, Skylight, Cozy Den With Its Own Balcony *Second Bdrm Comes With High Cathedral Ceilings & Oversized Windows *Surrounded By Multi-Million Dollar Homes, Schools & Parks *2 Blocks From Finch Station, Mins To Community Center, Library, 24 Hour Grocery, Top-Notch Shopping, Dining & Quick Access To Hwy 401!
Location
Province ON
County Toronto
Rooms
Family Room No
Basement None
Kitchen 1
Separate Den/Office 1
Interior
Interior Features Other
Cooling Central Air
Laundry Ensuite
Exterior
Exterior Feature Landscaped, Year Round Living, Privacy
Garage Underground
Garage Spaces 1.0
Amenities Available BBQs Allowed, Visitor Parking
Parking Type Underground
Total Parking Spaces 1
Building
Locker Ensuite
Others
Senior Community Yes
Pets Description Restricted
Read Less
Want to know what your home might be worth? Contact us for a FREE valuation!

Our team is ready to help you sell your home for the highest possible price ASAP

GET MORE INFORMATION





