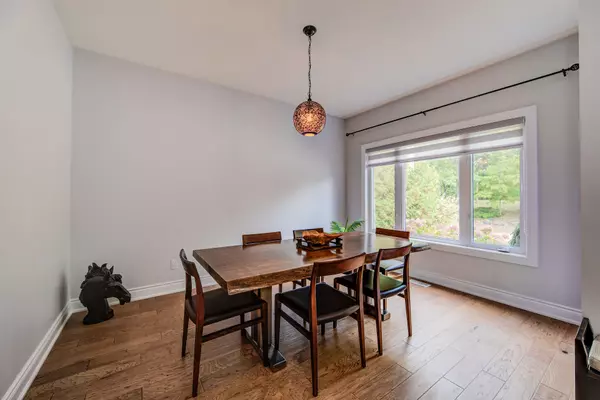$1,165,000
$1,175,000
0.9%For more information regarding the value of a property, please contact us for a free consultation.
10 Clover AVE Cambridge, ON N1R 5S2
3 Beds
4 Baths
Key Details
Sold Price $1,165,000
Property Type Single Family Home
Sub Type Detached
Listing Status Sold
Purchase Type For Sale
MLS Listing ID X9392713
Sold Date 11/11/24
Style 2-Storey
Bedrooms 3
Annual Tax Amount $6,724
Tax Year 2024
Property Description
Welcome to 10 Clover Ave, a custom-built home on a quiet dead-end street in a desirable, mature neighborhood. Built with 12-inch construction as it was a builders personal residence, this home offers over 3,000 square feet of finished living space on a 50 x 150 lot, with a private backyard perfect for family living. The impressive exterior includes a stone, brick, and stucco facade, professional landscaping, an epoxy front porch, and an exposed aggregate driveway with parking for six cars. The 3-car garage features a rear door, epoxy flooring, zero-clearance heaters (electric), and a 100-amp sub-panel with a pony panel for garage projects. A gas line is also available in the garage for heat. Inside, youll find engineered hardwood flooring, a custom open oak staircase, and 9-foot ceilings on the main floor. The open-concept layout leads to a custom kitchen with a large island, quartz countertops, a marble backsplash, a pot filler, and a sensor faucet. Additional highlights include custom cabinetry, a butlers pantry, stainless steel appliances, and a built-in security system. The dining area opens to a tranquil backyard featuring a two-tiered deck, a hot tub, and mature trees. Upstairs, the master suite offers a private balcony, custom built-in closets, a cozy fireplace with a wood lintel, and a luxurious ensuite with marble flooring, a standalone tub, and a glass rainfall shower. Throughout the home, youll find custom blinds, new paint, and a steam humidifier, UV light, water softener, and garburator for added comfort. The fully finished basement includes a rough-in for an in-law suite.
Location
Province ON
County Waterloo
Rooms
Family Room No
Basement Full, Finished
Kitchen 1
Interior
Interior Features Other
Cooling Central Air
Fireplaces Type Electric
Exterior
Garage Front Yard Parking
Garage Spaces 9.0
Pool None
Roof Type Asphalt Shingle
Parking Type Attached
Total Parking Spaces 9
Building
Foundation Poured Concrete
Read Less
Want to know what your home might be worth? Contact us for a FREE valuation!

Our team is ready to help you sell your home for the highest possible price ASAP

GET MORE INFORMATION





