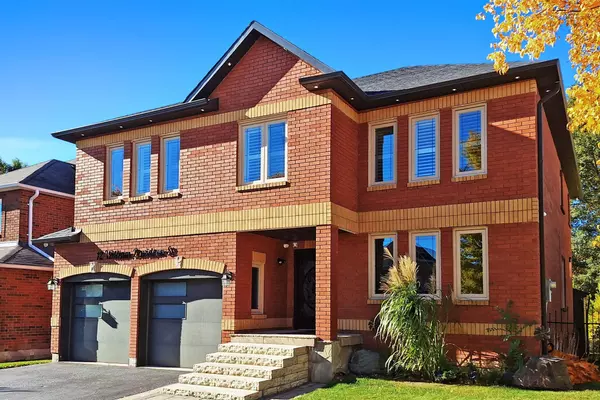$1,240,000
$1,198,000
3.5%For more information regarding the value of a property, please contact us for a free consultation.
12 William Davidson ST Whitby, ON L1R 2J2
6 Beds
4 Baths
Key Details
Sold Price $1,240,000
Property Type Single Family Home
Sub Type Detached
Listing Status Sold
Purchase Type For Sale
Approx. Sqft 2500-3000
MLS Listing ID E9511017
Sold Date 11/11/24
Style 2-Storey
Bedrooms 6
Annual Tax Amount $7,551
Tax Year 2024
Property Description
Welcome Home to this executive home in Whitby's prestigious Rolling Acres neighborhood.premium lot with exceptional curb appeal,this property boasts over 3,800 sq ft of beautifully finished living space.including finished basement with 3pc bath and wet bar.professionally landscaped front and backyards,sprinkler system,security cameras,covered deck,and an indoor 12-person hot tub.Upon entering through double doors,you're greeted by a spacious foyer that leads to a living and dinning room,beautifully renovated eat-in kitchen with quartz countertops,matching backsplash,built in pantry andunder-cabinet lighting.The kitchen seamlessly connects to a cozy family room with fireplace andwalkout access to a private backyard oasis.An additional great room upstairs,complete with a second fireplace, offers an ideal space for entertaining.The primary bedroom serves as a luxurious retreat,boasting large walk-in closet and a 5-piece ensuite with double sinks,a soaking tub and a standing shower.
Location
Province ON
County Durham
Rooms
Family Room Yes
Basement Finished
Kitchen 1
Separate Den/Office 2
Interior
Interior Features Water Softener
Cooling Central Air
Exterior
Exterior Feature Landscaped, Lawn Sprinkler System, Privacy, Hot Tub, Backs On Green Belt
Garage Private Double
Garage Spaces 4.0
Pool None
Roof Type Asphalt Shingle
Parking Type Attached
Total Parking Spaces 4
Building
Foundation Concrete
Others
Security Features Alarm System,Monitored
Read Less
Want to know what your home might be worth? Contact us for a FREE valuation!

Our team is ready to help you sell your home for the highest possible price ASAP

GET MORE INFORMATION





